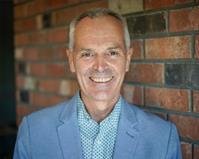715 2000 Hannington Rd, Langford
- Bedrooms: 2
- Bathrooms: 2
- Living area: 1561 square feet
- Type: Apartment
- Added: 61 days ago
- Updated: 58 days ago
- Last Checked: 14 hours ago
Much Sought After '' Wrap Around Glass'' South West Corner 2 Bedroom 2 Bathroom Suite in Magnificent ONE Bear Mountain ! This South West Facing Spacious Floorplan is Bright and Sunny with Continuous Glass Walls Overlooking the Gorgeous Fountains and Gardens and the First Hole Tee Off Area as well as the Sprawling 18th Fairway ! The designer interior features include Italian cabinetry, quartz counter tops, and high-end Bosch appliances. The Large Open Concept Living Space offers an Incredible Lifestyle with an Enormous Sun Drenched Balcony (430+ sq ft) for Entertaining Friends and Family ! World Class Amenities include Outdoor Terrace with Numerous Fountains and Relaxing Gardens, Elevated Infinity Pool with Relaxing Lounge Area, ''Sky Lounge'' on 16th Floor, Business Centre, Yoga & Fitness Studios, Concierge , Pet Wash, Bike Wash, Bike and Golf Cart Storage and much more !! (id:1945)
powered by

Property DetailsKey information about 715 2000 Hannington Rd
- Cooling: Air Conditioned
- Heating: Heat Pump
- Year Built: 2024
- Structure Type: Apartment
Interior FeaturesDiscover the interior design and amenities
- Living Area: 1561
- Bedrooms Total: 2
- Fireplaces Total: 1
- Above Grade Finished Area: 1130
- Above Grade Finished Area Units: square feet
Exterior & Lot FeaturesLearn about the exterior and lot specifics of 715 2000 Hannington Rd
- Lot Size Units: square feet
- Parking Total: 1
- Parking Features: Underground
- Lot Size Dimensions: 1561
Location & CommunityUnderstand the neighborhood and community
- Common Interest: Condo/Strata
- Community Features: Family Oriented, Pets Allowed With Restrictions
Business & Leasing InformationCheck business and leasing options available at 715 2000 Hannington Rd
- Lease Amount Frequency: Monthly
Property Management & AssociationFind out management and association details
- Association Fee: 488
- Association Name: Proline Management
Tax & Legal InformationGet tax and legal details applicable to 715 2000 Hannington Rd
- Zoning: Multi-Family
- Parcel Number: 032276401
- Tax Annual Amount: 1
Room Dimensions

This listing content provided by REALTOR.ca
has
been licensed by REALTOR®
members of The Canadian Real Estate Association
members of The Canadian Real Estate Association
Nearby Listings Stat
Active listings
38
Min Price
$84,500
Max Price
$2,100,000
Avg Price
$784,547
Days on Market
73 days
Sold listings
17
Min Sold Price
$275,000
Max Sold Price
$860,000
Avg Sold Price
$600,782
Days until Sold
43 days

























































































