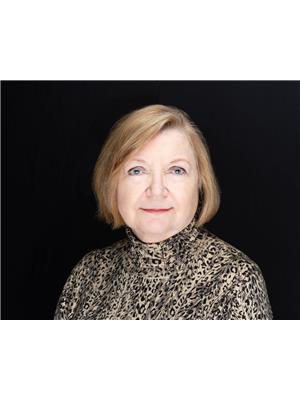114 77 Mcmurrich Street, Toronto
- Bedrooms: 3
- Bathrooms: 3
- Type: Townhouse
- Added: 57 days ago
- Updated: 36 days ago
- Last Checked: 19 hours ago
Welcome To 77 McMurrich #114, Where Condo Living Meets The Comfort And Elegance Of A House. Experience Luxury Living In This Spacious 3-Level Condo Townhome In One Of Toronto's Exclusive Enclaves! This Stunning Unit Offers An Open-Concept Main Level, Featuring Custom Built-Ins And A Walkout To A Spacious, Gated South-Facing Terrace Perfect For Outdoor Entertaining. The Kitchen Boasts Timeless White Cabinetry, Updated Sleek Countertops, A Stylish Backsplash, A Centre Island With Bar Seating, & Premium Stainless Steel Appliances. The Second Level Offers A Spacious Den With A Contemporary Water Vapour Fireplace, Leading To A Luxurious Primary Bedroom Complete With A 5-Piece Ensuite Featuring A Jacuzzi Soaker Tub, And A Walk-In Closet With Custom Built-Ins. The Second Bedroom Also Features Its Own Walk-In Closet And Is Accompanied By A Separate 3-Piece Bathroom. The Finished Lower Level Offers A Versatile Recreation Room, Convenient Mudroom, And Direct Access To Your Private Garage Connected To Underground Parking. Terrace Upkeep Included In The Maintenance Fees, Offering Worry-Free Outdoor Living/Entertaining. Ideally Located Near The Chic Shops And Restaurants Of Yorkville, The Annex, Summerhill, And Rosedale, With An Impressive Walk Score Of 99 - Truly A ""Walker's Paradise""! Don't Miss This Opportunity To Enjoy Upscale Urban Living At Its Finest. Seller Willing To Provide Mortgage Of Up To $1 Million At 3.95%.
powered by

Property DetailsKey information about 114 77 Mcmurrich Street
- Cooling: Central air conditioning
- Heating: Forced air, Natural gas
- Stories: 2
- Structure Type: Row / Townhouse
- Exterior Features: Brick, Stucco
Interior FeaturesDiscover the interior design and amenities
- Basement: Partial, Separate entrance
- Appliances: Washer, Refrigerator, Dishwasher, Stove, Range, Dryer, Microwave, Window Coverings, Water Heater - Tankless
- Bedrooms Total: 3
- Bathrooms Partial: 1
Exterior & Lot FeaturesLearn about the exterior and lot specifics of 114 77 Mcmurrich Street
- Lot Features: Carpet Free, In suite Laundry
- Parking Total: 2
- Parking Features: Attached Garage
- Building Features: Storage - Locker, Exercise Centre, Party Room, Security/Concierge, Visitor Parking
Location & CommunityUnderstand the neighborhood and community
- Directions: Yonge/Belmont
- Common Interest: Condo/Strata
- Community Features: Pet Restrictions
Property Management & AssociationFind out management and association details
- Association Fee: 1698.29
- Association Name: 360 Community Management Ltd. (905-604-3602)
- Association Fee Includes: Common Area Maintenance, Heat, Water, Insurance, Parking
Tax & Legal InformationGet tax and legal details applicable to 114 77 Mcmurrich Street
- Tax Annual Amount: 7109.97
Room Dimensions

This listing content provided by REALTOR.ca
has
been licensed by REALTOR®
members of The Canadian Real Estate Association
members of The Canadian Real Estate Association
Nearby Listings Stat
Active listings
139
Min Price
$549,000
Max Price
$9,975,000
Avg Price
$2,021,162
Days on Market
137 days
Sold listings
31
Min Sold Price
$999,000
Max Sold Price
$8,980,000
Avg Sold Price
$2,786,471
Days until Sold
84 days
Nearby Places
Additional Information about 114 77 Mcmurrich Street














































