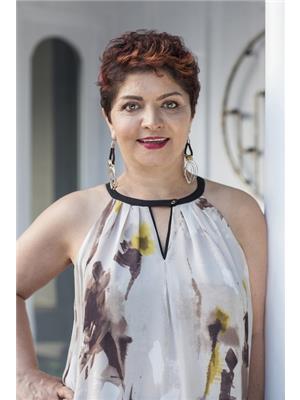24185 Kennedy Road, Georgina Belhaven
- Bedrooms: 3
- Bathrooms: 2
- Type: Residential
- Added: 76 days ago
- Updated: 1 days ago
- Last Checked: 6 hours ago
Escape to tranquility in this stunning 22-acre property that will take your breath away! This well-built bungalow features 3 + 1 bedrooms and 1 + 1 bathrooms, as well as a spacious eat-in kitchen that flows into a 400 sqft solarium, providing stunning views of the surrounding scenery all year round. The basement is fully finished, featuring a family room, an entertainment area with a wet bar, and additional crawl space for storage. The home is filled with character and the property is no exception, showcasing wonderful features that will make you fall in love with it. The picturesque landscape includes a large 16-ft deep pond and a spacious blacksmith shop with a loft that is perfect for customization. There is currently one horse stall that can be easily adjusted to accommodate more. The property also has paddocks from the previous horses and a chicken coop. This beautiful home is perfect for those seeking country living in a peaceful and serene atmosphere. It is located close enough to town amenities and the highway, yet far enough away to enjoy the seclusion of country living. (id:1945)
powered by

Property Details
- Heating: Baseboard heaters
- Stories: 1
- Structure Type: House
- Exterior Features: Brick
- Foundation Details: Poured Concrete
- Architectural Style: Raised bungalow
Interior Features
- Basement: Finished, N/A
- Flooring: Tile, Hardwood
- Appliances: Washer, Refrigerator, Dishwasher, Stove, Dryer, Microwave, Water Heater
- Bedrooms Total: 3
- Fireplaces Total: 2
- Fireplace Features: Pellet, Stove
Exterior & Lot Features
- Lot Features: Wooded area, Irregular lot size, Sump Pump
- Parking Total: 25
- Building Features: Fireplace(s)
- Lot Size Dimensions: 378.5 x 2522 FT ; 2,498.63ftx378.53ftx 2,522.03ftx375.36ft
Location & Community
- Directions: Kennedy / Pollock
- Common Interest: Freehold
Utilities & Systems
- Sewer: Septic System
Tax & Legal Information
- Tax Annual Amount: 6765.83
- Zoning Description: RU
Room Dimensions
This listing content provided by REALTOR.ca has
been licensed by REALTOR®
members of The Canadian Real Estate Association
members of The Canadian Real Estate Association














