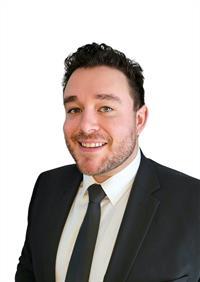69 Cap Bimet Boulevard Unit 116, Grand Barachois
- Bedrooms: 1
- Bathrooms: 1
- Living area: 787 square feet
- Type: Residential
- Added: 171 days ago
- Updated: 10 days ago
- Last Checked: 13 hours ago
*Click on link for video* Welcome to Le Rivage. This ground floor condo unit with direct access from outside is ready for new owners!! Located in popular Cap Bimet, this updated unit will check all the boxes. As you enter the unit, you'll appreciate the natural light flowing in. The open concept space is ideal for entertaining & offers a kitchen with lots of cupboard space, peninsula shape, stainless steel appliances; a dining area; living room with patio doors leading to spacious covered deck. remainder of unit has 1 good-sized bedroom, 4 PC bathroom, small office space & storage/laundry room. Other features include: western exposure, waterview, mini split, concrete deck with privacy wall, new flooring, recently painted, all new light fixtures and more. Enjoy the amenities of a heated in-ground swimming pool, rooftop deck with hot tub, tennis court, full gym, spacious media/games room, and pool table. Call to schedule your private showing. (id:1945)
powered by

Property Details
- Roof: Tar & gravel, Unknown
- Cooling: Heat Pump
- Heating: Heat Pump, Baseboard heaters, Electric
- Year Built: 2009
- Structure Type: House
- Exterior Features: Brick, Metal
Interior Features
- Flooring: Laminate, Ceramic
- Living Area: 787
- Bedrooms Total: 1
- Above Grade Finished Area: 787
- Above Grade Finished Area Units: square feet
Exterior & Lot Features
- Water Source: Well
- Pool Features: Inground pool
- Waterfront Features: Waterfront
Location & Community
- Directions: From Hwy 15 take Parlee Beach exit, turn right onto Route 133 until Cap Bimet Blvd then all the way down to condo building.
Property Management & Association
- Association Fee: 306.86
Utilities & Systems
- Sewer: Municipal sewage system
Tax & Legal Information
- Parcel Number: 70508692
- Tax Annual Amount: 1879.75
- Zoning Description: RC
Room Dimensions
This listing content provided by REALTOR.ca has
been licensed by REALTOR®
members of The Canadian Real Estate Association
members of The Canadian Real Estate Association

















