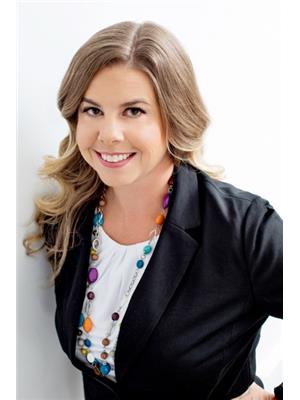1 Walker Boulevard, New Tecumseth
- Bedrooms: 7
- Bathrooms: 4
- Type: Residential
- Added: 70 days ago
- Updated: 36 days ago
- Last Checked: 4 hours ago
Welcome to 1 Walker Blvd, nestled in a serene and welcoming neighborhood with easy access to all amenities. This stunning home features 5 + 2 bedrooms and 4 full washrooms, along with separate family and dining rooms, numerous upgrades, and a new deck. Situated on a corner lot, this residence showcases high-quality craftsmanship, highlighted by 8' entry doors with custom glass, an exquisite stone and brick exterior, and meticulously landscaped grounds. Step inside to discover brand new hardwood floors throughout the main level, an inviting eat-in kitchen complete with a breakfast nook, centre island, stainless steel appliances, and a stone backsplash. Upstairs, you'll find 5 generously sized bedrooms, and a luxurious master suite.
powered by

Property DetailsKey information about 1 Walker Boulevard
- Cooling: Central air conditioning
- Heating: Forced air, Natural gas
- Stories: 2
- Structure Type: House
- Exterior Features: Brick, Stone
- Foundation Details: Concrete
Interior FeaturesDiscover the interior design and amenities
- Basement: Finished, Separate entrance, N/A
- Flooring: Carpeted, Ceramic
- Appliances: Washer, Refrigerator, Dishwasher, Stove, Dryer, Microwave
- Bedrooms Total: 7
Exterior & Lot FeaturesLearn about the exterior and lot specifics of 1 Walker Boulevard
- Water Source: Municipal water
- Parking Total: 6
- Parking Features: Attached Garage
- Lot Size Dimensions: 38 x 108.4 FT
Location & CommunityUnderstand the neighborhood and community
- Directions: KING/HOLT DRIVE
- Common Interest: Freehold
Utilities & SystemsReview utilities and system installations
- Sewer: Sanitary sewer
Tax & Legal InformationGet tax and legal details applicable to 1 Walker Boulevard
- Tax Annual Amount: 5135
Room Dimensions

This listing content provided by REALTOR.ca
has
been licensed by REALTOR®
members of The Canadian Real Estate Association
members of The Canadian Real Estate Association
Nearby Listings Stat
Active listings
7
Min Price
$948,000
Max Price
$1,359,888
Avg Price
$1,165,255
Days on Market
56 days
Sold listings
6
Min Sold Price
$778,800
Max Sold Price
$974,900
Avg Sold Price
$857,765
Days until Sold
88 days
Nearby Places
Additional Information about 1 Walker Boulevard














































