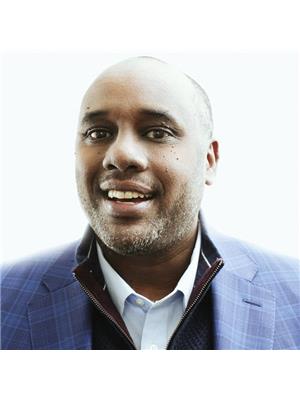131 156 Logan Avenue, Toronto South Riverdale
- Bedrooms: 2
- Bathrooms: 3
- Type: Townhouse
- Added: 13 days ago
- Updated: 1 days ago
- Last Checked: 3 hours ago
Recently Built, wide two-level Wonder Lofts Home with direct entry & 1 underground parking! East-facing, flooded with light! 2 large bedrooms plus a third possible bedroom/office w closet, AND a main floor office. 3 luxury bathrooms. Great outdoor spaces: ground floor terrace plus a second floor balcony. Beautiful, neutral finishes. Kitchen boasts built-in appliances, sleek cabinetry & functional layout. Primary bedroom features floor-to-ceiling windows, private ensuite plus a balcony! Second bedroom is generously sized with closet. Second floor media room would be an ideal Den/Office with a closet! Modern and spacious building amenities: outdoor terrace complete with BBQs, lounge spaces, firepits, and alfresco dining; 24 Hour concierge; party room; gym; family/games room, and dog wash station. Located In vibrant Leslieville with easy access to restaurants, shops and entertainment in Riverside, Corktown, and Beaches! Steps from transit. Locker and Modern Electric Blinds
powered by

Property Details
- Cooling: Central air conditioning
- Heating: Forced air, Natural gas
- Stories: 2
- Structure Type: Row / Townhouse
- Exterior Features: Concrete, Brick
Interior Features
- Flooring: Tile, Hardwood
- Appliances: Washer, Refrigerator, Dishwasher, Stove, Oven, Dryer, Microwave, Blinds
- Bedrooms Total: 2
- Bathrooms Partial: 1
Exterior & Lot Features
- Parking Total: 1
- Parking Features: Underground
- Building Features: Storage - Locker, Exercise Centre, Party Room, Security/Concierge
Location & Community
- Directions: Eastern and Logan
- Common Interest: Condo/Strata
- Community Features: Pet Restrictions
Property Management & Association
- Association Fee: 852
- Association Name: Del Property Management
- Association Fee Includes: Common Area Maintenance, Water, Parking
Tax & Legal Information
- Tax Year: 2024
- Tax Annual Amount: 6022.73
- Zoning Description: Residential
Room Dimensions
This listing content provided by REALTOR.ca has
been licensed by REALTOR®
members of The Canadian Real Estate Association
members of The Canadian Real Estate Association













