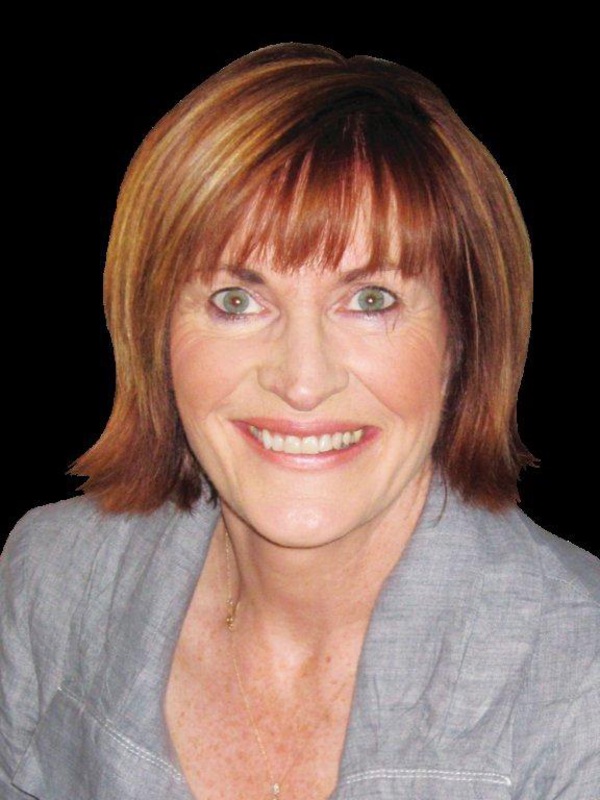225 Country Village Manor Ne, Calgary
- Bedrooms: 3
- Bathrooms: 2
- Living area: 1089 square feet
- Type: Townhouse
- Added: 11 days ago
- Updated: 1 days ago
- Last Checked: 10 hours ago
Don’t just buy a house, buy your dream! If you’ve been waiting for a home that inspires you and is updated, stylish, and functional - THIS IS IT! This 3 bedroom home needs absolutely no work and will definitely impress everyone with it'sextensive renovations; it’s one to wow everyone. The main floor updated kitchen has been expanded and is absolutely stunning with its quartz countertops, full length cabinets and $8000 appliance package. There is no other townhome like it in the community. The basement is finished and has a good size family room, perfect for movie nights, family nights or just some quiet time. There is also a laundry room, some additional storage and roughed in plumbing for another bathroom. Upstairs you’ll find 3 good sized bedrooms and a full bathroom. There are 2 titled parking spots located directly out the front door just a few steps away.Fully renovated in 2020, here are some of the updates you’ll find in this amazing home: all new base & case on the top 2 floors, newly painted ceilings on the top 2 floors, new carpet throughout, $8000 appliance package, washer and dryer, all new kitchen, quartz counter tops, both bathrooms fully renovated, all new decora throughout (light switches & plugs), allnew light fixtures (LED) top 2 floors, garburator, central A/C, new smoke detectors, top of the line thermostat, and new humidifier. This property iscentrally located which makes the pond just a short walk away, as well as Vivo rec. center/library, 6 schools, many retail shops & restaurants, movie theatre, North Pointe transit hub, Sobeys, Superstore, Canadian Tire, Starbucks, Staples just to mention a few. Easy access to Deerfoot, Stoney Trail and only 10 minutes to the airport. (id:1945)
powered by

Property Details
- Cooling: None
- Heating: Forced air, Natural gas
- Stories: 2
- Year Built: 2007
- Structure Type: Row / Townhouse
- Exterior Features: Vinyl siding
- Foundation Details: Poured Concrete
Interior Features
- Basement: Finished, Full
- Flooring: Hardwood, Carpeted, Ceramic Tile
- Appliances: Washer, Refrigerator, Dishwasher, Stove, Dryer, Microwave Range Hood Combo
- Living Area: 1089
- Bedrooms Total: 3
- Bathrooms Partial: 1
- Above Grade Finished Area: 1089
- Above Grade Finished Area Units: square feet
Exterior & Lot Features
- Lot Features: Parking
- Lot Size Units: square feet
- Parking Total: 2
- Lot Size Dimensions: 1011.00
Location & Community
- Common Interest: Condo/Strata
- Street Dir Suffix: Northeast
- Subdivision Name: Country Hills Village
- Community Features: Pets Allowed With Restrictions
Property Management & Association
- Association Fee: 300.38
- Association Fee Includes: Common Area Maintenance, Property Management, Waste Removal, Insurance, Reserve Fund Contributions
Tax & Legal Information
- Tax Year: 2024
- Parcel Number: 0031978463
- Tax Annual Amount: 2133
- Zoning Description: DC (pre 1P2007)
Room Dimensions
This listing content provided by REALTOR.ca has
been licensed by REALTOR®
members of The Canadian Real Estate Association
members of The Canadian Real Estate Association


















