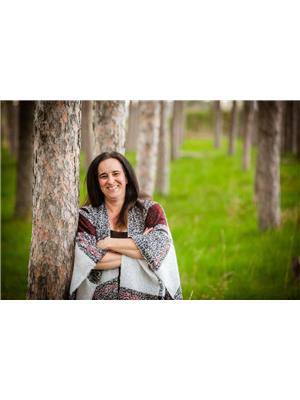195 Bayview Avenue, Port Mcnicoll
- Bedrooms: 4
- Bathrooms: 2
- Living area: 1734 square feet
- Type: Residential
- Added: 7 days ago
- Updated: 6 days ago
- Last Checked: 20 hours ago
Located just outside Port McNichol overlooking waterfront. Gorgeous View & Property. Unique Design Raised Bungalow (or 2 Level Sidesplit). Large Living Room, Updated Kitchen (eat-in breakfast area). W/O to O/S Covered Deck. Family Room, Office, Bedroom & 3pc on one level. Master, 2 Bedrooms, 4pc Ensuite & Laundry Room with W/O to deck on upper level. Large Open unfinished basement. 3 W/O's to Large Covered Deck. Large Driveway for 6+ Cars. Town Water at lot line. Professional Photos to Follow (id:1945)
powered by

Property DetailsKey information about 195 Bayview Avenue
- Cooling: Central air conditioning
- Heating: Forced air, Natural gas
- Stories: 1
- Year Built: 1970
- Structure Type: House
- Exterior Features: Brick, Aluminum siding
- Architectural Style: Raised bungalow
Interior FeaturesDiscover the interior design and amenities
- Basement: Unfinished, Full
- Living Area: 1734
- Bedrooms Total: 4
- Above Grade Finished Area: 1734
- Above Grade Finished Area Units: square feet
- Above Grade Finished Area Source: Appraiser
Exterior & Lot FeaturesLearn about the exterior and lot specifics of 195 Bayview Avenue
- Water Source: Dug Well
- Parking Total: 8
- Parking Features: Attached Garage
Location & CommunityUnderstand the neighborhood and community
- Directions: Triple Bay Road to End/Bayview
- Common Interest: Freehold
- Subdivision Name: TA77 - Port Mcnicoll
Utilities & SystemsReview utilities and system installations
- Sewer: Septic System
Tax & Legal InformationGet tax and legal details applicable to 195 Bayview Avenue
- Tax Annual Amount: 3918.32
- Zoning Description: R1
Room Dimensions
| Type | Level | Dimensions |
| Laundry room | Second level | 4'10'' x 9'4'' |
| Bedroom | Second level | 8'0'' x 9'5'' |
| Full bathroom | Second level | x |
| Primary Bedroom | Second level | 11'11'' x 13'4'' |
| Bedroom | Second level | 9'4'' x 10'9'' |
| 3pc Bathroom | Main level | x |
| Bedroom | Main level | 10'10'' x 11'8'' |
| Office | Main level | 5'2'' x 10'5'' |
| Family room | Main level | 13'0'' x 20'10'' |
| Eat in kitchen | Main level | 10'11'' x 20'0'' |
| Living room | Main level | 11'6'' x 17'6'' |

This listing content provided by REALTOR.ca
has
been licensed by REALTOR®
members of The Canadian Real Estate Association
members of The Canadian Real Estate Association
Nearby Listings Stat
Active listings
1
Min Price
$599,800
Max Price
$599,800
Avg Price
$599,800
Days on Market
7 days
Sold listings
1
Min Sold Price
$724,999
Max Sold Price
$724,999
Avg Sold Price
$724,999
Days until Sold
93 days

















