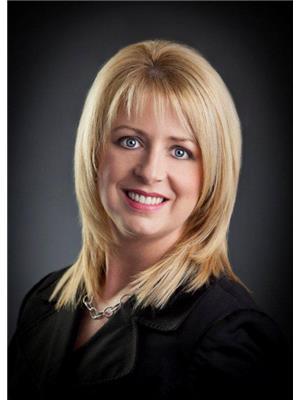175 Middle Cove Road, Logy Bay Middle Cove Outer Cove
- Bedrooms: 4
- Bathrooms: 2
- Living area: 5424 square feet
- Type: Residential
- Added: 6 days ago
- Updated: 2 days ago
- Last Checked: 30 minutes ago
- Welcome to 175 Middle Cove Road, in the scenic community of Logy Bay Middle Cove Outer Cove. This beautiful 4 bedroom grade entreaty bungalow is ready for new owners. This family home was built for the current owner, where they raised they family for the last 24 years. The open concept floor allows for a great place to entertain have fun and enjoy. There is over 2700 sqft on the main plus the same in the undeveloped basement. The home is heated with a central hot air heat pump system. Outside you will find a large paved driveway that could fit 10 cars or more. This large home only take a small portion of the 2.99 acres, so there is plenty of room for future development. Come take a look at this property and you will be impressed. (id:1945)
powered by

Property DetailsKey information about 175 Middle Cove Road
- Heating: Heat Pump, Electric
- Stories: 1
- Year Built: 2000
- Structure Type: House
- Exterior Features: Brick, Vinyl siding
- Architectural Style: Bungalow
Interior FeaturesDiscover the interior design and amenities
- Flooring: Hardwood, Laminate, Other, Ceramic Tile
- Appliances: Washer, Refrigerator, Dishwasher, Stove, Dryer
- Living Area: 5424
- Bedrooms Total: 4
Exterior & Lot FeaturesLearn about the exterior and lot specifics of 175 Middle Cove Road
- Water Source: Drilled Well
- Parking Features: Attached Garage, Garage
- Lot Size Dimensions: 2.943 acres
Location & CommunityUnderstand the neighborhood and community
- Common Interest: Freehold
Utilities & SystemsReview utilities and system installations
- Sewer: Septic tank
Tax & Legal InformationGet tax and legal details applicable to 175 Middle Cove Road
- Tax Annual Amount: 2100
- Zoning Description: Res
Room Dimensions
| Type | Level | Dimensions |
| Bath (# pieces 1-6) | Main level | 6'0 x 12'0 |
| Bedroom | Main level | 10'6 x 16'0 |
| Bedroom | Main level | 12'0 x 12'0 |
| Bedroom | Main level | 12'0 x 16'0 |
| Primary Bedroom | Main level | 14'10 x 17'0 |
| Laundry room | Main level | 6'0 x 11'0 |
| Bath (# pieces 1-6) | Main level | 5'0 x 6'3 |
| Family room | Main level | 15'0 x 20'0 |
| Dining nook | Main level | 9'0 x 14'0 |
| Kitchen | Main level | 9'0 x 9'8 |
| Living room | Main level | 12'6 x 15'6 |
| Foyer | Main level | 5'0 x 10'6 |

This listing content provided by REALTOR.ca
has
been licensed by REALTOR®
members of The Canadian Real Estate Association
members of The Canadian Real Estate Association
Nearby Listings Stat
Active listings
3
Min Price
$379,000
Max Price
$1,100,000
Avg Price
$676,300
Days on Market
86 days
Sold listings
0
Min Sold Price
$0
Max Sold Price
$0
Avg Sold Price
$0
Days until Sold
days















