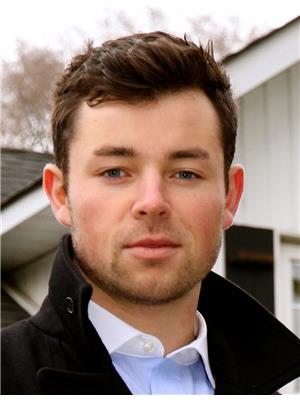1390 Stonecutter Drive, Oakville
1390 Stonecutter Drive, Oakville
×

42 Photos






- Bedrooms: 3
- Bathrooms: 3
- Living area: 1350 square feet
- MLS®: 40599105
- Type: Townhouse
- Added: 29 days ago
Property Details
Finally a 100% renovated home backing onto a private/dense forest with no trail!.. which brings me to the Top 7 reasons to buy this home: 1. Some of the best schools in the province with Heritage Glen Public ranked 89th percentile in ON, and Abbey Park H.S. ranked 96th! 2. Rare serene location backing onto Fourteen Mile Creek provides a private backyard escape like no other (no trail, completely private forest)! 3. Quiet road in family-friendly Glen Abbey with long lush trails right off of the street. 4. Freehold (no fees) with huge 125 ft deep lot. 5. Top to bottom renovations mean 100% move-in-ready condition. 6. Huge 46 ft driveway that fits 3 cars. 7. Finished basement with high-end carpet, pot lights and lots of storage. Renovations include handscraped hardwood on main/2nd floors including matching stairs and banisters, three renovated bathrooms, crown mouldings, upgraded casing, baseboards, doors and hardware, light fixtures incl pot lights, blinds, and fresh paint. Trendy “white” kitchen features upgraded real wood cabinetry, with s/s appliances, stone counters and matching backsplash. Smart home features include smart lights, smart thermostat, cameras, smoke/CO detectors, and remote control awning over deck! Modern construction from 1991 means modern electrical, poured concrete foundation, and modern plumbing. VERY well maintained with AC ’11, Furnace ’11, and Roof ’05 w/ 25yr shingles, windows ’11; everything is in working condition! This amazing location is in a very quiet part of Glen Abbey and yet still a short walk to Langtry and Heritage park through the lush trails right off of the street. Mins drive to 3rd line/Upper Middle plaza and QEW access. Short 8 min, low traffic, drive to Bronte GO station…and remember, top schools = top neighbourhood, you’ll love living here! Check out the 3D virtual tour and floor plans at 1390stonecutter.com/nb/ (id:1945)
Best Mortgage Rates
Property Information
- Sewer: Municipal sewage system
- Cooling: Central air conditioning
- Heating: Forced air, Natural gas
- List AOR: Oakville-Milton
- Stories: 2
- Basement: Finished, Full
- Year Built: 1991
- Appliances: Washer, Refrigerator, Dishwasher, Stove, Dryer, Window Coverings, Garage door opener, Microwave Built-in
- Directions: Heritage Way & Stonecutter Dr
- Living Area: 1350
- Lot Features: Backs on greenbelt
- Photos Count: 42
- Water Source: Municipal water
- Parking Total: 4
- Bedrooms Total: 3
- Structure Type: Row / Townhouse
- Common Interest: Freehold
- Parking Features: Attached Garage
- Subdivision Name: 1007 - GA Glen Abbey
- Tax Annual Amount: 4631
- Bathrooms Partial: 2
- Exterior Features: Concrete
- Community Features: Quiet Area
- Foundation Details: Poured Concrete
- Zoning Description: RM1
- Architectural Style: 2 Level
- Above Grade Finished Area: 1350
- Map Coordinate Verified YN: true
- Above Grade Finished Area Units: square feet
- Above Grade Finished Area Source: Plans
Room Dimensions
 |
This listing content provided by REALTOR.ca has
been licensed by REALTOR® members of The Canadian Real Estate Association |
|---|
Nearby Places
Similar Townhouses Stat in Oakville
1390 Stonecutter Drive mortgage payment






