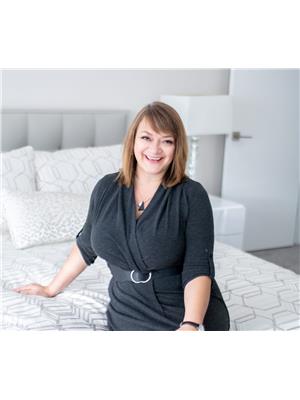104 Parkview Pointe Drive, West St Paul
- Bedrooms: 3
- Bathrooms: 3
- Living area: 1561 square feet
- Type: Residential
Source: Public Records
Note: This property is not currently for sale or for rent on Ovlix.
We have found 6 Houses that closely match the specifications of the property located at 104 Parkview Pointe Drive with distances ranging from 2 to 10 kilometers away. The prices for these similar properties vary between 315,900 and 599,900.
Nearby Listings Stat
Active listings
32
Min Price
$445,000
Max Price
$1,265,544
Avg Price
$624,641
Days on Market
39 days
Sold listings
8
Min Sold Price
$448,000
Max Sold Price
$899,900
Avg Sold Price
$635,675
Days until Sold
54 days
Property Details
- Cooling: Central air conditioning
- Heating: Forced air, Heat Recovery Ventilation (HRV), High-Efficiency Furnace, Natural gas
- Stories: 2
- Year Built: 2023
- Structure Type: House
Interior Features
- Flooring: Vinyl, Wall-to-wall carpet
- Appliances: Washer, Refrigerator, Dishwasher, Stove, Dryer, Blinds, Garage door opener, Garage door opener remote(s)
- Living Area: 1561
- Bedrooms Total: 3
- Bathrooms Partial: 1
Exterior & Lot Features
- Lot Features: Park/reserve, No Smoking Home, No Pet Home, Sump Pump
- Water Source: Municipal water
- Parking Total: 2
- Parking Features: Attached Garage, Other
- Road Surface Type: Paved road
Location & Community
- Common Interest: Freehold
Utilities & Systems
- Sewer: Municipal sewage system
Tax & Legal Information
- Tax Year: 2024
Additional Features
- Security Features: Smoke Detectors
R15//West St Paul/Showings start Thursday September 12th with offers presented the evening they are received. Beautiful custom built two-storey side-by-side home backing onto Access Community Centre grounds. Offering a spacious great room, dining area with patio door leading to the backyard and kitchen featuring quartz counters, island and modern cabinetry. There are three bedrooms on the upper level with the primary bedroom having its own walk-in closet and ensuite bath. Features and upgrades include luxury plank floors on the main level, 2.5 baths, second floor laundry, central air, HRV, HE furnace, all appliances included, single attached garage, municipal sewer and water, landscaped front yard, insulated lower level ready for development and so much more! (id:1945)










