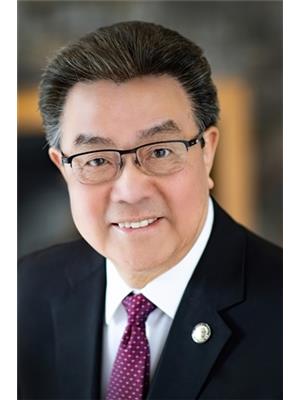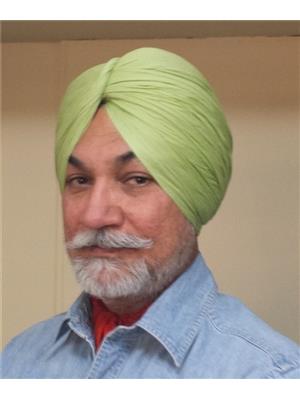5110 Ewart Street, Burnaby
- Bedrooms: 4
- Bathrooms: 4
- Living area: 3133 square feet
- Type: Residential
Source: Public Records
Note: This property is not currently for sale or for rent on Ovlix.
We have found 6 Houses that closely match the specifications of the property located at 5110 Ewart Street with distances ranging from 2 to 10 kilometers away. The prices for these similar properties vary between 1,599,000 and 2,880,000.
Nearby Places
Name
Type
Address
Distance
The One Restaurant
Restaurant
5908 Kingsway
1.5 km
Metropolis at Metrotown
Shopping mall
4700 Kingsway
1.9 km
Tim Hortons
Cafe
6641 Kingsway
2.0 km
Bell
Store
4700 Kingsway
2.0 km
The Crystal Mall
Shopping mall
4500 Kingsway
2.4 km
Byrne Creek Secondary
School
10 Ave
2.8 km
Deer Lake Park
Park
6450 Deer Lake Ave
3.0 km
Swangard Stadium
Stadium
3883 Imperial Street
3.2 km
Burnaby Village Museum
Museum
6501 Deer Lake Ave
3.7 km
Burnaby Central Secondary School
School
6011 Deer Lake Pkwy
3.8 km
École Anne Hebert Elementary
School
Vancouver
4.2 km
British Columbia Institute of Technology
University
3700 Willingdon Ave
4.3 km
Property Details
- Cooling: Air Conditioned
- Heating: Baseboard heaters, Radiant heat
- Year Built: 1990
- Structure Type: House
Interior Features
- Basement: Finished, Separate entrance, Unknown
- Appliances: All
- Living Area: 3133
- Bedrooms Total: 4
- Fireplaces Total: 3
Exterior & Lot Features
- Lot Size Units: square feet
- Parking Total: 3
- Parking Features: Garage
- Lot Size Dimensions: 4658
Location & Community
- Common Interest: Freehold
Tax & Legal Information
- Tax Year: 2023
- Parcel Number: 009-615-474
- Tax Annual Amount: 5558.93
Additional Features
- Security Features: Security system
Welcome to 5110 Ewart St, an exquisitely renovated European custom-built home nestled atop one of South Burnaby's most beautiful view neighborhoods, offering endless 180-degree southern views. Originally constructed in 1990 by Noort Homes, this stunning three-level residence has been meticulously renovated with attention to every detail. The open floor plan features a spacious living room, dining room, and kitchen. Upstairs, you´ll find two generous bedrooms and a grand primary bedroom complete with a gas fireplace, W/I closet, and a spa-like en suite bathroom. The fully finished basement suite, w/its own separate entrance, offers an excellent mortgage helper or Airbnb potential. Recent updates include new interior paint, new floors, windows and garage. (id:1945)
Demographic Information
Neighbourhood Education
| Master's degree | 30 |
| Bachelor's degree | 100 |
| University / Below bachelor level | 20 |
| College | 25 |
| Degree in medicine | 10 |
| University degree at bachelor level or above | 150 |
Neighbourhood Marital Status Stat
| Married | 240 |
| Widowed | 25 |
| Divorced | 30 |
| Separated | 10 |
| Never married | 140 |
| Living common law | 25 |
| Married or living common law | 260 |
| Not married and not living common law | 200 |
Neighbourhood Construction Date
| 1961 to 1980 | 65 |
| 1981 to 1990 | 10 |
| 1991 to 2000 | 15 |
| 2001 to 2005 | 10 |
| 2006 to 2010 | 15 |
| 1960 or before | 35 |










