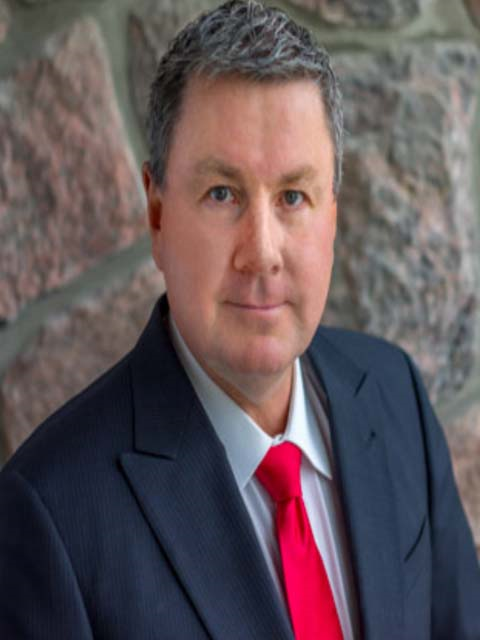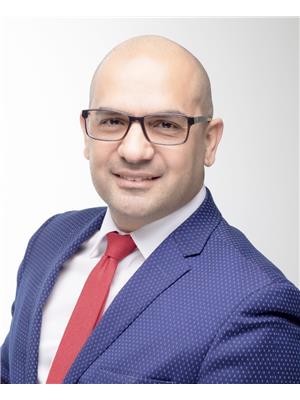211 222 Finch Avenue W, Toronto C 07
- Living area: 960 square feet
- Type: Commercial
- Added: 100 days ago
- Updated: 41 days ago
- Last Checked: 35 days ago
Discover an extraordinary opportunity at Yonge and Finch! This dynamic mixed-use development offers retail on the ground floor, professional offices on the second, and residential spaces above. Own an 800+ square foot office with exposure to over 32,000 cars daily and a bus stop right at your doorstep. Just a 5-minute walk to Yonge and Finch and easy access to Finch Station, this location is perfect for professional businesses. Why rent when you can own? This office suits various commercial uses, including beauty salons, medical clinics, spas, law firms, and accounting offices. Working in the Yonge and Finch area offers a blend of vibrant city life and suburban tranquility. The Finch subway station provides unparalleled public transit access, connecting you to the rest of Toronto and beyond via TTC, Viva Bus, and GO Transit. This prime connectivity makes commuting and accessing amenities effortless. The neighborhood is a culinary paradise with diverse dining options reflecting its multicultural flair. Enjoy authentic Korean dishes at the 24-hour Owl of Minerva or explore exotic imports at H Mart. Unique entertainment venues like Twister Karaoke and Newtonbrook Bowlerama offer fun-filled evenings and weekends. Outdoor enthusiasts will love G. Ross Lord Park and Earl Bales Park with extensive trails, sports facilities, and picturesque spots for family gatherings. Community centers such as Edithvale Community Centre and Douglas Snow Aquatic Centre provide a range of activities for all ages. Shopping is a delight with Yonge Street lined with eclectic boutiques and major shopping centers like Bayview Village and Yorkdale Mall, catering to all your retail needs from daily groceries to luxury goods. Dont miss this opportunity to own a prime office space in one of Toronto's most sought-after neighborhoods. Transform your business in a location that offers it all convenience, connectivity, and a vibrant community!
Property Details
- Cooling: Fully air conditioned
- Heating: Forced air, Natural gas
- Structure Type: Offices
Interior Features
- Living Area: 960
Exterior & Lot Features
- Lot Features: Elevator
- Water Source: Municipal water
- Parking Total: 1
- Parking Features: Underground
- Lot Size Dimensions: 215 x 95 FT
Location & Community
- Directions: Finch Ave W & Bathurst St
- Street Dir Suffix: West
Tax & Legal Information
- Tax Annual Amount: 4545.36
- Zoning Description: Commercial Condo Unit
This listing content provided by REALTOR.ca has
been licensed by REALTOR®
members of The Canadian Real Estate Association
members of The Canadian Real Estate Association













