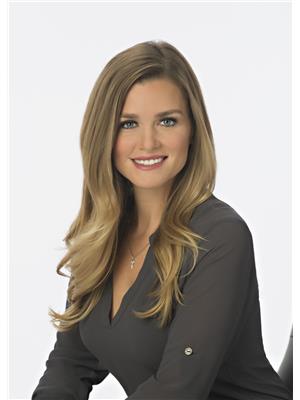5 Whitetail Avenue, Long Sault
- Bedrooms: 3
- Bathrooms: 2
- Type: Residential
- Added: 4 days ago
- Updated: 3 days ago
- Last Checked: 15 hours ago
This home boasts an open concept layout that creates a spacious and inviting atmosphere. The cathedral ceilings enhance the sense of volume, making the living areas feel even more expansive. The kitchen is a standout with plenty of cabinet space and a large 9-foot island, perfect for meal prep, entertaining, or casual dining. With three well-sized bedrooms and two bathrooms, this home offers both comfort and functionality. A covered porch provides a lovely spot to relax outdoors, whether you're enjoying your morning coffee or unwinding in the evening. Ideal for those who appreciate modern design with an open, airy feel and plenty of storage and space for the whole family. Call today to schedule a showing! (id:1945)
powered by

Show
More Details and Features
Property DetailsKey information about 5 Whitetail Avenue
- Cooling: Central air conditioning, Air exchanger
- Heating: Forced air, Natural gas
- Stories: 1
- Year Built: 2023
- Structure Type: House
- Exterior Features: Stone
- Foundation Details: Poured Concrete
- Architectural Style: Bungalow
- Layout: Open concept
- Bedrooms: 3
- Bathrooms: 2
Interior FeaturesDiscover the interior design and amenities
- Basement: Unfinished, Full
- Flooring: Hardwood, Ceramic
- Appliances: Hood Fan
- Bedrooms Total: 3
- Ceilings: Cathedral
- Kitchen: Cabinet Space: Plenty, Island: Large 9-foot
Exterior & Lot FeaturesLearn about the exterior and lot specifics of 5 Whitetail Avenue
- Lot Features: Cul-de-sac, Automatic Garage Door Opener
- Water Source: Municipal water
- Parking Total: 6
- Parking Features: Attached Garage, Surfaced
- Lot Size Dimensions: 72.18 ft X 200.06 ft
- Porch: Covered
- Outdoor Space: Lovely spot for relaxation
Location & CommunityUnderstand the neighborhood and community
- Common Interest: Freehold
- Atmosphere: Spacious and inviting
Utilities & SystemsReview utilities and system installations
- Sewer: Municipal sewage system
- Utilities: Fully serviced
Tax & Legal InformationGet tax and legal details applicable to 5 Whitetail Avenue
- Tax Year: 2024
- Parcel Number: 602220767
- Tax Annual Amount: 1393
- Zoning Description: Residential
Additional FeaturesExplore extra features and benefits
- Ideal For: Modern design appreciation
- Family Features: Plenty of storage and space
Room Dimensions

This listing content provided by REALTOR.ca
has
been licensed by REALTOR®
members of The Canadian Real Estate Association
members of The Canadian Real Estate Association
Nearby Listings Stat
Active listings
6
Min Price
$534,900
Max Price
$995,000
Avg Price
$787,433
Days on Market
78 days
Sold listings
6
Min Sold Price
$295,000
Max Sold Price
$539,900
Avg Sold Price
$417,033
Days until Sold
42 days
Additional Information about 5 Whitetail Avenue


































