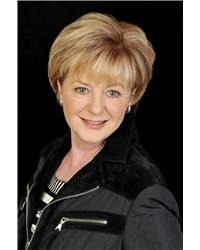285 Frost Avenue, Ottawa
- Bedrooms: 4
- Bathrooms: 5
- Type: Residential
- Added: 127 days ago
- Updated: 13 days ago
- Last Checked: 9 hours ago
Beautifully upgraded and expanded! This 4-bedroom, 5-bath, 2-storey family home in Alta Vista is a rare find. Everything has been done, just move in! Fully renovated in 2016, it includes over 1,200 sqft of new living space, a 2-car garage, covered front porch, and deck. The open-concept living and dining areas feature large bay windows for abundant natural light. A rear mudroom off the garage with a 3-piece bath offers convenience for post-swim rinse-offs. The upper level is ideal for both growing and established families, featuring 3 full bathrooms, 4 spacious bedrooms, a den, laundry room, and 2 walk-in closets. The lower level boasts a cozy family room with an entertainment area, desk space, and a gas fireplace nook for relaxing. The backyard oasis has an inground pool, interlock patio, and gazebo—perfect for entertaining. Prime location! PROFESSIONAL PLANS FOR SINGLE-CAR GARAGE CONVERSION TO MAIN FLOOR FAMILY ROOM ARE AVAILABLE, INQUIRE FOR MORE INFORMATION. (id:1945)
powered by

Property DetailsKey information about 285 Frost Avenue
- Cooling: Central air conditioning
- Heating: Forced air, Natural gas
- Stories: 2
- Year Built: 1952
- Structure Type: House
- Exterior Features: Brick, Siding
Interior FeaturesDiscover the interior design and amenities
- Basement: Finished, Full
- Flooring: Tile, Hardwood, Wall-to-wall carpet
- Appliances: Washer, Refrigerator, Dishwasher, Stove, Dryer, Hood Fan
- Bedrooms Total: 4
- Fireplaces Total: 2
Exterior & Lot FeaturesLearn about the exterior and lot specifics of 285 Frost Avenue
- Lot Features: Park setting, Gazebo, Automatic Garage Door Opener
- Water Source: Municipal water
- Parking Total: 6
- Pool Features: Inground pool
- Parking Features: Attached Garage
- Lot Size Dimensions: 75 ft X 104.98 ft
Location & CommunityUnderstand the neighborhood and community
- Common Interest: Freehold
- Community Features: Family Oriented
Utilities & SystemsReview utilities and system installations
- Sewer: Municipal sewage system
Tax & Legal InformationGet tax and legal details applicable to 285 Frost Avenue
- Tax Year: 2024
- Parcel Number: 042000083
- Tax Annual Amount: 9944
- Zoning Description: Residential
Room Dimensions

This listing content provided by REALTOR.ca
has
been licensed by REALTOR®
members of The Canadian Real Estate Association
members of The Canadian Real Estate Association
Nearby Listings Stat
Active listings
4
Min Price
$1,499,000
Max Price
$3,998,000
Avg Price
$2,671,700
Days on Market
94 days
Sold listings
2
Min Sold Price
$998,500
Max Sold Price
$1,750,000
Avg Sold Price
$1,374,250
Days until Sold
31 days
Nearby Places
Additional Information about 285 Frost Avenue









































