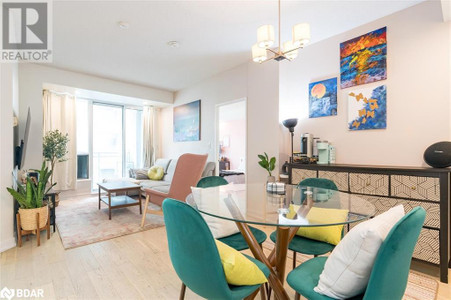1112 60 Tannery Road, Toronto C 08
- Bedrooms: 2
- Bathrooms: 2
- Type: Apartment
- Added: 46 days ago
- Updated: 45 days ago
- Last Checked: 34 days ago
Welcome to Canary District's Canary Block at 60 Tannery Road, where urban living meets tranquility in one of Toronto's most vibrant communities!! This meticulously maintained 2-bedroom, 2-bathroom corner unit in a stunning mid-rise boutique condominium and offers a unique blend of comfort and style. The spacious primary bedroom, 2 oversized bathrooms, stacked en-suite laundry. Enjoy ample natural light, generous closets and soaring 9 ft ceilings. Massive 279 sq ft balcony with breathtaking views of the city. Unit includes 1 parking spot and 1 locker for your convenience. Building amenities are top-notch, featuring a 24-hour concierge, gym, party room, and bike storage. Priced to sell, this is more than a condo, its a lifestyle!! Don't miss out on your chance to call Canary District home. Minutes from the Distillery District, Canary District offers an ideal mix of urban convenience and serene green spaces. The neighbourhood is a LEED Gold certified community, meeting the highest sustainability standards. Step outside and immerse yourself in the vibrant life of Canary District. Stroll through the 18-acre Cork-town Common, home to over 700 native trees. For fitness enthusiasts, access the Don River Trail through the Bala Underpass in Cork-town Common Park, perfect for a bike ride to Evergreen Brickwork's. Cafes, restaurants, vibrant retail, accessible community services, beautiful public art, and proximity to Waterfront Toronto's signature parks provide resident's with the comforts and conveniences of a well-established neighbourhood. Plus, the wide, pedestrian-friendly sidewalks and close proximity to TTC transit make getting around a breeze. The neighbourhood is pet-friendly, perfect for pet owners to mingle and enjoy the outdoors. For those who love art and culture, the district features public art installations like the Water Guardians on Front Street and ""Mirage"" at Underpass Park. Most extensive park ever built under an overpass in Canada.
powered by

Property Details
- Cooling: Central air conditioning
- Heating: Forced air, Natural gas
- Structure Type: Apartment
- Exterior Features: Concrete
Interior Features
- Bedrooms Total: 2
Exterior & Lot Features
- View: City view, Lake view, View of water
- Lot Features: Balcony, Carpet Free, In suite Laundry
- Parking Total: 1
- Water Body Name: Lake Ontario
- Parking Features: Underground
- Building Features: Storage - Locker, Exercise Centre, Party Room, Security/Concierge, Visitor Parking
- Waterfront Features: Waterfront
Location & Community
- Directions: Front St E/Tannery Rd
- Common Interest: Condo/Strata
- Community Features: Community Centre, Pet Restrictions
Property Management & Association
- Association Fee: 711.55
- Association Name: Crossbridge Condominium Services
- Association Fee Includes: Common Area Maintenance, Heat, Water, Insurance, Parking
Tax & Legal Information
- Tax Annual Amount: 3052
- Zoning Description: Residential
Additional Features
- Security Features: Smoke Detectors, Monitored Alarm
This listing content provided by REALTOR.ca has
been licensed by REALTOR®
members of The Canadian Real Estate Association
members of The Canadian Real Estate Association















