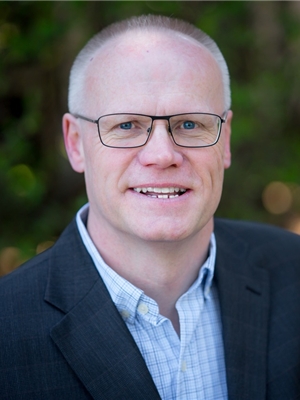434 29 Avenue Ne, Calgary
- Bedrooms: 6
- Bathrooms: 6
- Living area: 4011 square feet
- Type: Residential
- Added: 2 days ago
- Updated: 13 hours ago
- Last Checked: 5 hours ago
Experience unparalleled luxury in this exquisite nearly 6,000 sq. ft. masterpiece nestled in the desirable Winston Heights/Mountview. This elegant home features 6 spacious bedrooms, 3 full baths, an opulent 6-piece ensuite, and 2 half baths, seamlessly blending sophistication with practicality. Upon entering, you are greeted by a grand foyer with soaring ceilings that invite abundant natural light. The gourmet kitchen is a chef’s dream, showcasing a magnificent 3-inch granite island, premium Dacor appliances, a generous 17-ft Butler’s pantry, and an additional prep kitchen.The primary suite is a sanctuary unto itself, boasting vaulted ceilings, a cozy fireplace, and a spa-like ensuite complete with marble countertops, in-floor heating, and a luxurious steam shower. The fully finished lower level is an entertainer’s paradise, featuring a wine room, wet bar, and a private nanny suite with its own staircase for added privacy.Outdoor living is elevated with a spacious deck, built-in BBQ and smoker, and a serene private orchard. Additional highlights of this exceptional property include in-floor heating, built-in speakers, and a generous triple garage. Flexible leasing options starting at $7,000 per month. For more details, please do not hesitate to contact us! Open house Sunday November 24 12-3 p.m. (id:1945)
powered by

Property DetailsKey information about 434 29 Avenue Ne
Interior FeaturesDiscover the interior design and amenities
Exterior & Lot FeaturesLearn about the exterior and lot specifics of 434 29 Avenue Ne
Location & CommunityUnderstand the neighborhood and community
Tax & Legal InformationGet tax and legal details applicable to 434 29 Avenue Ne
Room Dimensions

This listing content provided by REALTOR.ca
has
been licensed by REALTOR®
members of The Canadian Real Estate Association
members of The Canadian Real Estate Association
Nearby Listings Stat
Active listings
3
Min Price
$1,649,000
Max Price
$1,850,000
Avg Price
$1,732,667
Days on Market
46 days
Sold listings
0
Min Sold Price
$0
Max Sold Price
$0
Avg Sold Price
$0
Days until Sold
days
Nearby Places
Additional Information about 434 29 Avenue Ne















