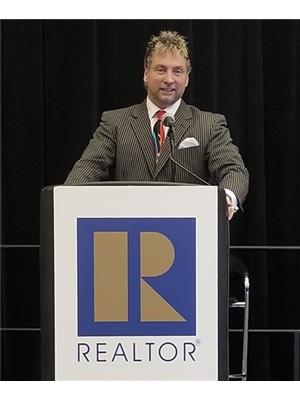6036 Brantford Avenue, Burnaby
- Bedrooms: 8
- Bathrooms: 9
- Living area: 4417 square feet
- Type: Residential
- Added: 74 days ago
- Updated: 24 days ago
- Last Checked: 12 hours ago
Upper Deer Lake. BRAND NEW, Custom Built over 4400 square ft of Quality, Luxury. Grand Entrance 20'3 Ceiling in Foyer. Open Living/Dining/ Family/Kitchen (plus large Wok kitchen). Bedroom on MAIN with full ensuite plus walk in closet, 4-bedroom upstairs all with ensuites. High-End Stainless-Steel appliances, Legal 1 Bedroom Suite in basement with potential for 2 more suites. Media Room. H/W Radiant Heat. Air Conditioning. 602 square ft Garage with rough-in bathroom plus 2 Car open parking. Walking Distance with trail down Brantford to Deer Lake Park. Minutes to Metrotown Shopping, Crystal Mall, Rec Centre on Kensington overpass including Burnaby Hockey Winter Club. K-7 Ecole Brantford Elementary, Burnaby Central Secondary. 1 Bus to SFUniversity. Easy access to Highways. 2-5-10 Year Warranty. (id:1945)
powered by

Property DetailsKey information about 6036 Brantford Avenue
- Cooling: Air Conditioned
- Heating: Radiant heat, Natural gas, Hot Water
- Year Built: 2024
- Structure Type: House
- Architectural Style: 2 Level
Interior FeaturesDiscover the interior design and amenities
- Basement: Finished, Unknown, Unknown
- Appliances: All, Oven - Built-In
- Living Area: 4417
- Bedrooms Total: 8
- Fireplaces Total: 2
Exterior & Lot FeaturesLearn about the exterior and lot specifics of 6036 Brantford Avenue
- View: View
- Lot Features: Central location
- Lot Size Units: square feet
- Parking Total: 4
- Parking Features: Garage
- Lot Size Dimensions: 7241
Location & CommunityUnderstand the neighborhood and community
- Common Interest: Freehold
Tax & Legal InformationGet tax and legal details applicable to 6036 Brantford Avenue
- Tax Year: 2024
- Parcel Number: 002-956-888
- Tax Annual Amount: 9694.92
Additional FeaturesExplore extra features and benefits
- Security Features: Security system, Smoke Detectors

This listing content provided by REALTOR.ca
has
been licensed by REALTOR®
members of The Canadian Real Estate Association
members of The Canadian Real Estate Association
Nearby Listings Stat
Active listings
6
Min Price
$2,888,800
Max Price
$5,888,000
Avg Price
$3,975,117
Days on Market
78 days
Sold listings
1
Min Sold Price
$2,888,888
Max Sold Price
$2,888,888
Avg Sold Price
$2,888,888
Days until Sold
79 days
Nearby Places
Additional Information about 6036 Brantford Avenue

















































