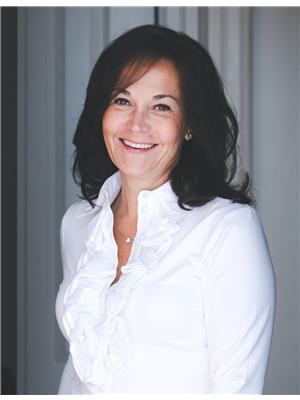61 Brownsberger Road, Whitchurch Stouffville Stouffville
- Bedrooms: 4
- Bathrooms: 3
- Type: Residential
- Added: 6 days ago
- Updated: 4 hours ago
- Last Checked: 12 minutes ago
Welcome to 61 Brownsberger Rd., A Captivating 4-Bed, 3-Bath Detached Home In Stouffville. This Fieldgate Built Residence Boasts 9-Ft Ceilings,Hardwood Flooring Throughout & Crown Moulding On The Main Floor. A Combined Living/Dining Room With Wainscotting & Large Windows Bathe The Space in Natural Light. The Heart of the Home, The Kitchen, Caters Both to Functionality & Aesthetic Appeal, with Granite Counters, Pot Lights & S/S Appliances. Enjoy Meals in the Eat-in Area Overlooking the Family Room; Featuring A Gas Fireplace Framed Striking Custom Millwork & Mantle For Additional Seating & Storage. Private Outdoor Retreat with Interlock Patio, Fire Pit Area, Perennial Gardens & Lighted Pergola. Upstairs, the Primary Suite Offers a Peaceful Sanctuary with a Spa-like En-Suite Complete w/Soaking Tub. 3 Additional Well-Appointed Bedrooms for Family or Guests All Sharing a Stylish 2nd Bath. The Basement Features A Unique Concept That Provides a Finished Feeling To An Unfinished Reality.
powered by

Property Details
- Cooling: Central air conditioning
- Heating: Forced air, Natural gas
- Stories: 2
- Structure Type: House
- Exterior Features: Brick
- Foundation Details: Concrete
Interior Features
- Basement: Unfinished, Full
- Flooring: Hardwood
- Appliances: Washer, Refrigerator, Water softener, Dishwasher, Stove, Dryer, Hood Fan, Window Coverings, Garage door opener, Water Heater
- Bedrooms Total: 4
- Bathrooms Partial: 1
Exterior & Lot Features
- Lot Features: Irregular lot size
- Water Source: Municipal water
- Parking Total: 6
- Parking Features: Attached Garage
- Building Features: Fireplace(s)
- Lot Size Dimensions: 20.83 x 79.3 FT ; Corner Lot
Location & Community
- Directions: Baker Hill Blvd/Brownsberger Rd.
- Common Interest: Freehold
Utilities & Systems
- Sewer: Sanitary sewer
Tax & Legal Information
- Tax Annual Amount: 6752.01
Room Dimensions
This listing content provided by REALTOR.ca has
been licensed by REALTOR®
members of The Canadian Real Estate Association
members of The Canadian Real Estate Association
















