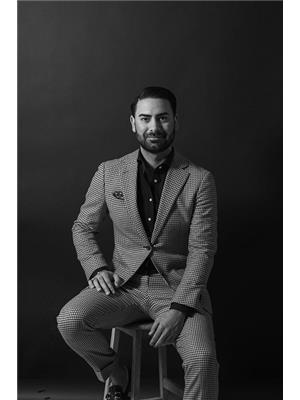118 Sunridge Street, Richmond Hill
- Bedrooms: 4
- Bathrooms: 3
- Type: Residential
- Added: 9 days ago
- Updated: 15 hours ago
- Last Checked: 7 hours ago
Perfect 4 Bedroom Detached In Richmond Hill's Family Friendly Oak ridges Community * Stone & Brick Exterior * Custom Covered Front Porch * No Side Walk * True Open Concept & Functional Floor * Hardwood Floors Throughout * Smooth Ceilings On Main & Second * Pot Lights W/ Dimmers * Expansive Windows * Floating Electric Fire Place * Laundry On Main Floor * Chef's Kitchen W/ Custom Two Tone Colour Cabinetry * Large Centre Island, Custom Tiles * Quartz Counters & Backsplash * Pot Filler Over Gas Range * Custom Pendant Lights Over Island * High End Kitchen Appliances Including A Built-In Wall Oven Combo * Ample Pantry Space * Walk Out To Newly Interlocked Backyard W Natural Gas Line For BBQ * Primary Bedroom Includes A Lavish 5PC Upgraded Ensuite, Walk-In Closet * All Spacious Bedrooms W/ Large Windows & Closets * Must See! Don't Miss!
powered by

Property DetailsKey information about 118 Sunridge Street
Interior FeaturesDiscover the interior design and amenities
Exterior & Lot FeaturesLearn about the exterior and lot specifics of 118 Sunridge Street
Location & CommunityUnderstand the neighborhood and community
Utilities & SystemsReview utilities and system installations
Tax & Legal InformationGet tax and legal details applicable to 118 Sunridge Street
Additional FeaturesExplore extra features and benefits

This listing content provided by REALTOR.ca
has
been licensed by REALTOR®
members of The Canadian Real Estate Association
members of The Canadian Real Estate Association
Nearby Listings Stat
Active listings
20
Min Price
$950,000
Max Price
$1,920,000
Avg Price
$1,355,504
Days on Market
87 days
Sold listings
8
Min Sold Price
$988,000
Max Sold Price
$1,950,000
Avg Sold Price
$1,258,450
Days until Sold
27 days
Nearby Places
Additional Information about 118 Sunridge Street















