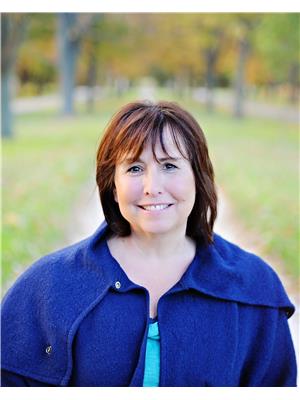20 Isherwood Avenue Unit 144, Cambridge
- Bedrooms: 3
- Bathrooms: 2
- Living area: 2310 square feet
- Type: Townhouse
- Added: 20 days ago
- Updated: 5 days ago
- Last Checked: 16 hours ago
Welcome to this lovely bungalow condo .. Located in the heart of this highly sought after Woodland Ridge area. Here is your opportunity to live at 20 Isherwood Drive. Adult living lifestyle at its best. Open concept bungalow plan .. 2 bedrooms upstairs and 3rd bedroom in the lower. Quiet living, 1240 sq.ft. (Main floor) plus and additional (1070 sq.ft.) finished living space downstairs. Quality built condos in 2008. Freshly painted through-out on the upper level. Inside access from the garage with auto garage door opener, 7 appliances included (all AS IS condition). (washer, dryer, dishwasher and Fridge all newer 2021- 2023). Central vac system (As is condition). Water softener owned and included. 9 ft. ceilings on main floor, front bedrooms works well as an office/guest room. Primary bedroom offers double closets and access into main bathroom. Newly (2021-22) converted walk in shower with built in sitting and double door entry for wheel chair/ walker access in and out. 2 new toilets . Bright Kitchen with double sink , sensor controlled faucet, Plenty of counter and cupboard space including a small pantry, garburator. Enjoy cooking while still enjoying a family gathering, the open concept has accommodated (35 people for dinner). 2 Gas fireplaces. all window blinds included. Security system hardwired into the home (not monitored at this point) (id:1945)
powered by

Property DetailsKey information about 20 Isherwood Avenue Unit 144
- Cooling: Central air conditioning
- Heating: Forced air, Natural gas
- Stories: 1
- Year Built: 2007
- Structure Type: Row / Townhouse
- Exterior Features: Brick Veneer
- Architectural Style: Bungalow
Interior FeaturesDiscover the interior design and amenities
- Basement: Partially finished, Full
- Appliances: Washer, Refrigerator, Water softener, Central Vacuum, Dishwasher, Stove, Dryer, Freezer, Garburator, Window Coverings, Garage door opener, Microwave Built-in
- Living Area: 2310
- Bedrooms Total: 3
- Fireplaces Total: 2
- Above Grade Finished Area: 1240
- Below Grade Finished Area: 1070
- Above Grade Finished Area Units: square feet
- Below Grade Finished Area Units: square feet
- Above Grade Finished Area Source: Other
- Below Grade Finished Area Source: Other
Exterior & Lot FeaturesLearn about the exterior and lot specifics of 20 Isherwood Avenue Unit 144
- Lot Features: Cul-de-sac, Conservation/green belt, Paved driveway, Automatic Garage Door Opener
- Water Source: Municipal water
- Parking Total: 2
- Parking Features: Attached Garage
Location & CommunityUnderstand the neighborhood and community
- Directions: Hespeler Road to Isherwood Ave.
- Common Interest: Condo/Strata
- Subdivision Name: 30 - Elgin Park/Coronation
- Community Features: Quiet Area
Property Management & AssociationFind out management and association details
- Association Fee: 494
- Association Fee Includes: Landscaping, Property Management, Cable TV
Utilities & SystemsReview utilities and system installations
- Sewer: Municipal sewage system
Tax & Legal InformationGet tax and legal details applicable to 20 Isherwood Avenue Unit 144
- Tax Annual Amount: 4786.32
- Zoning Description: N1RM3
Additional FeaturesExplore extra features and benefits
- Security Features: Alarm system, Security system, Smoke Detectors
Room Dimensions

This listing content provided by REALTOR.ca
has
been licensed by REALTOR®
members of The Canadian Real Estate Association
members of The Canadian Real Estate Association
Nearby Listings Stat
Active listings
47
Min Price
$439,900
Max Price
$1,019,999
Avg Price
$651,038
Days on Market
47 days
Sold listings
31
Min Sold Price
$449,999
Max Sold Price
$859,900
Avg Sold Price
$645,438
Days until Sold
33 days
Nearby Places
Additional Information about 20 Isherwood Avenue Unit 144
























































