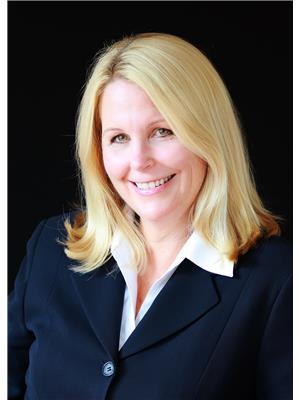1230 Marlborough Court Unit 1103, Oakville
- Bedrooms: 2
- Bathrooms: 2
- Living area: 1269 square feet
- Type: Apartment
- Added: 18 hours ago
- Updated: 8 hours ago
- Last Checked: 30 minutes ago
Gorgeous, panoramic *south and east lake views* from this *open concept* *corner unit* on the *top floor* of the building! 2 Bedrooms plus 2 updated, full Bathrooms. The Great Room (Living Rm/Dining Rm/Kitchen/Eat-in area) has nearly all wall-wall windows on two sides. Enjoy gorgeous south views over your stainless steel sink in the Kitchen or at your Kitchen table in the Eat-in area with floor to ceiling South views! Living Room and Bedrooms face mostly East where you can see downtown Toronto and the lake on a clear day. Exceptional layout! The spacious Primary Bedroom features enough space for a cozy den and has a large walk-in closet, plus a 3-pc updated Ensuite Bathroom featuring a European Tub with a hand-held shower faucet. The 2nd Bedroom includes built-in bookshelves and is currently set-up as an Office but could easily house a bed or pull-out sofa. The main Bathroom has been updated with the glass-door shower. Freshly painted so you can move right in! Facilities include Party Room, Library, Gym, plus peaceful landscaped grounds with benches and ravine on the south side! High-speed Internet and Cable included in the condo fees! Great mid-town location - walk to the Go Train, Sheridan College, or Oakville Place or take the bus! Easy access to QEW and south Oakville. (id:1945)
powered by

Property Details
- Cooling: Central air conditioning
- Heating: Heat Pump, Forced air
- Stories: 1
- Structure Type: Apartment
- Exterior Features: Brick, Stucco
Interior Features
- Basement: None
- Living Area: 1269
- Bedrooms Total: 2
- Above Grade Finished Area: 1269
- Above Grade Finished Area Units: square feet
- Above Grade Finished Area Source: Assessor
Exterior & Lot Features
- Lot Features: Southern exposure, Ravine
- Water Source: Municipal water
- Parking Total: 1
- Parking Features: Underground, Visitor Parking
- Building Features: Exercise Centre, Party Room
Location & Community
- Directions: Trafalgar to Marlborough Court.
- Common Interest: Condo/Strata
- Subdivision Name: 1003 - CP College Park
Property Management & Association
- Association Fee: 1016.23
- Association Fee Includes: Landscaping, Property Management, Cable TV, Water, Insurance, Parking
Utilities & Systems
- Sewer: Municipal sewage system
Tax & Legal Information
- Tax Annual Amount: 2475
- Zoning Description: R7
Room Dimensions
This listing content provided by REALTOR.ca has
been licensed by REALTOR®
members of The Canadian Real Estate Association
members of The Canadian Real Estate Association















