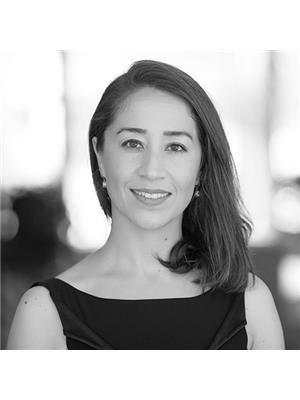10 Holborn Court Unit 38, Kitchener
- Bedrooms: 3
- Bathrooms: 2
- Living area: 1295 square feet
- Type: Townhouse
- Added: 13 hours ago
- Updated: 13 hours ago
- Last Checked: 4 hours ago
Your ideal home awaits! This charming 3-bedroom, 1.5-bathroom townhouse is perfect for tenants seeking comfort and convenience. The spacious master bedroom, along with two additional bedrooms, offers plenty of room for family or guests. Enjoy a bright living room and a quaint kitchen with an eat-in dining area, perfect for casual meals. The partially finished basement adds extra living space, while the attached garage provides secure parking and storage. Nestled in a quiet, family-friendly community, this home offers access to all the amenities you need – public transit, shopping, dining, and schools are just minutes away. The beautiful backyard with mature trees creates a serene, park-like setting, ideal for relaxing outdoors. Don’t miss this opportunity to live in a prime location that blends convenience with tranquility! (id:1945)
Property Details
- Cooling: Central air conditioning
- Heating: Forced air
- Stories: 2
- Year Built: 1989
- Structure Type: Row / Townhouse
- Exterior Features: Brick, Vinyl siding
- Architectural Style: 2 Level
Interior Features
- Basement: Partially finished, Full
- Appliances: Washer, Refrigerator, Stove, Dryer
- Living Area: 1295
- Bedrooms Total: 3
- Bathrooms Partial: 1
- Above Grade Finished Area: 1295
- Above Grade Finished Area Units: square feet
- Above Grade Finished Area Source: Other
Exterior & Lot Features
- Lot Features: Automatic Garage Door Opener
- Water Source: Municipal water
- Parking Total: 2
- Parking Features: Attached Garage, Visitor Parking
Location & Community
- Directions: Ottawa St N and River Road E
- Common Interest: Condo/Strata
- Subdivision Name: 226 - Stanley Park/Centreville
Property Management & Association
- Association Fee: 347.73
- Association Fee Includes: Insurance
Business & Leasing Information
- Total Actual Rent: 2600
- Lease Amount Frequency: Monthly
Utilities & Systems
- Sewer: Municipal sewage system
Tax & Legal Information
- Tax Annual Amount: 2634.75
- Zoning Description: Residential Condominium
Room Dimensions
This listing content provided by REALTOR.ca has
been licensed by REALTOR®
members of The Canadian Real Estate Association
members of The Canadian Real Estate Association
















