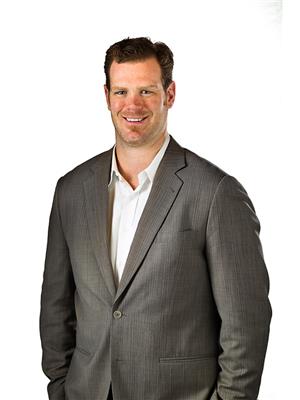1330 Adamson Dr Sw, Edmonton
- Bedrooms: 6
- Bathrooms: 5
- Living area: 295 square meters
- Type: Residential
- Added: 66 days ago
- Updated: 31 days ago
- Last Checked: 23 minutes ago
Custom-built Executive 2 STOREY offers elegance, magnificent living spaces. This sprawling 2 story home is perfect for a multigenerational family, featuring 3183 SQFT, a total of 6 bed, 5 full baths. Stunning curb appeal with stucco & stone exterior & front wall of windows. Large aggregate driveway for ample parking. Inside the front entry boasts an impressive formal living area with soaring ceilings. The main level also offers a full bath, office, great room in the rear of the home with a family room & large eat in kitchen with gas fireplace. Upstairs Offers 4 gigantic bedrooms & 2 full bathrooms with a gorgeous Master Suite. Basement is fully finished & perfect for extended family, large bedrooms, and full bathroom. Further feature's include: High End Finishings, Open Concept, Air Conditioning, Two Furnaces. Oversized 5 Car Garage, perfect for all of your toys. Beautifully Landscaped Backyard. Backing onto the Blackmud Creek. Enjoy the sunset views from your Southwest facing backyard with a large patio. (id:1945)
powered by

Property DetailsKey information about 1330 Adamson Dr Sw
- Heating: Forced air
- Stories: 2
- Year Built: 2014
- Structure Type: House
Interior FeaturesDiscover the interior design and amenities
- Basement: Finished, Full
- Appliances: Washer, Refrigerator, Dishwasher, Stove, Dryer
- Living Area: 295
- Bedrooms Total: 6
Exterior & Lot FeaturesLearn about the exterior and lot specifics of 1330 Adamson Dr Sw
- Lot Features: See remarks
- Lot Size Units: square meters
- Parking Features: Attached Garage
- Lot Size Dimensions: 623.73
Location & CommunityUnderstand the neighborhood and community
- Common Interest: Freehold
Tax & Legal InformationGet tax and legal details applicable to 1330 Adamson Dr Sw
- Parcel Number: 10404306
Room Dimensions

This listing content provided by REALTOR.ca
has
been licensed by REALTOR®
members of The Canadian Real Estate Association
members of The Canadian Real Estate Association
Nearby Listings Stat
Active listings
1
Min Price
$1,299,900
Max Price
$1,299,900
Avg Price
$1,299,900
Days on Market
65 days
Sold listings
0
Min Sold Price
$0
Max Sold Price
$0
Avg Sold Price
$0
Days until Sold
days
Nearby Places
Additional Information about 1330 Adamson Dr Sw








































































