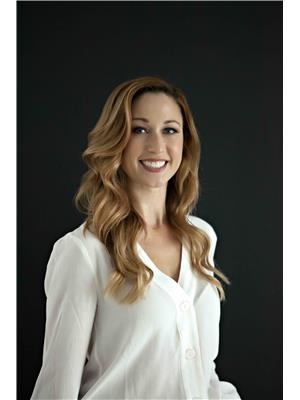193 Hill Street, Winnipeg
- Bedrooms: 2
- Bathrooms: 2
- Living area: 836 square feet
- Type: Residential
- Added: 8 days ago
- Updated: 7 days ago
- Last Checked: 8 hours ago
2B//Winnipeg/Offers as received. Leave open for 24 hours. The perfect starter home situated mid-block on a quiet, picturesque street in Norwood East. Requires TLC. Loads of original character with brick accents and original trim & casings. Build equity as a starter, rental, fix and flip, or tear down/build new. So many options present itself with this property. Several updates over the years include vinyl flooring, shingles, fresh paint, basement rec room, both bathrooms (up & down). Enter in through the charming porch with acid washed brick that floods with light, and inside you'll find an open concept living/dining room combo. Down the hall are two bedrooms and a full main floor bath. The spacious eat-in kitchen features vinyl flooring and wood cabinetry. Downstairs is a sweet rec room, mechanical area, full bathroom, laundry and storage area. Don't miss out on this excellent opportunity to get into a wonderful neighbourhood at an affordable price! Book a showing today! (id:1945)
powered by

Property Details
- Heating: Forced air, Electric
- Year Built: 1913
- Structure Type: House
- Architectural Style: Bungalow
Interior Features
- Flooring: Vinyl, Wood, Wall-to-wall carpet
- Appliances: Washer, Refrigerator, Dishwasher, Stove, Dryer
- Living Area: 836
- Bedrooms Total: 2
Exterior & Lot Features
- Lot Features: Back lane, Paved lane, Sump Pump
- Water Source: Municipal water
- Lot Size Units: square feet
- Parking Total: 2
- Parking Features: Parking Pad, Rear
- Lot Size Dimensions: 3597
Location & Community
- Common Interest: Freehold
Utilities & Systems
- Sewer: Municipal sewage system
Tax & Legal Information
- Tax Year: 2024
- Tax Annual Amount: 2830.92
Room Dimensions

This listing content provided by REALTOR.ca has
been licensed by REALTOR®
members of The Canadian Real Estate Association
members of The Canadian Real Estate Association















