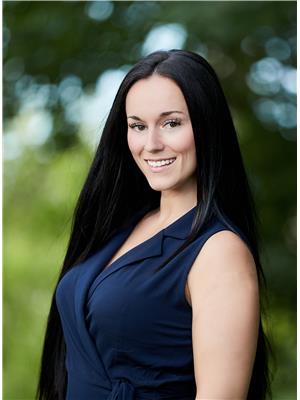71 Jarrow Road, St Catharines
- Bedrooms: 3
- Bathrooms: 1
- Living area: 1722 square feet
- Type: Residential
- Added: 39 days ago
- Updated: 7 days ago
- Last Checked: 3 hours ago
Experience lakeside living at its finest in this stunning 3-bedroom, 2-bathroom home, offering breathtaking lake views from the comfort of your bedrooms. Nestled in a tranquil neighborhood, this rare gem boasts a spacious backyard that leads directly to a scenic path to the beach—perfect for leisurely strolls or morning jogs along the shoreline. 3 Level backsplit features a woodburning fire place in the lower family room, as well as a fully functioning sauna in the basement. House left as a clean sheet allowing you to put the finishing touches on your dream home! (id:1945)
powered by

Show More Details and Features
Property DetailsKey information about 71 Jarrow Road
Interior FeaturesDiscover the interior design and amenities
Exterior & Lot FeaturesLearn about the exterior and lot specifics of 71 Jarrow Road
Location & CommunityUnderstand the neighborhood and community
Utilities & SystemsReview utilities and system installations
Tax & Legal InformationGet tax and legal details applicable to 71 Jarrow Road
Room Dimensions

This listing content provided by REALTOR.ca has
been licensed by REALTOR®
members of The Canadian Real Estate Association
members of The Canadian Real Estate Association
Nearby Listings Stat
Nearby Places
Additional Information about 71 Jarrow Road

















