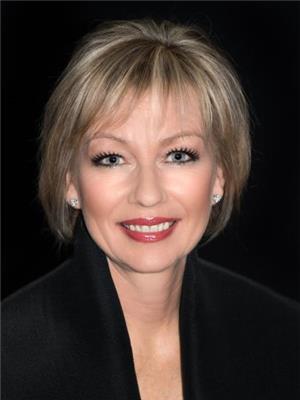5 Erinlea Court, Nepean
- Bedrooms: 4
- Bathrooms: 4
- Type: Residential
- Added: 5 hours ago
- Updated: 4 hours ago
- Last Checked: 10 minutes ago
Welcome to this executive 4 bedroom home in beautiful family-friendly Country Place! Stately & elegant charmer ideally located on a sought-after exclusive court w/magnificent oversized pie-shaped lot located just steps to wooded nature trails & parkland. This spacious classic centre hall floorplan features welcoming entry foyer w/ elegant curved staircase, entertainment sized rooms, updated gourmet kitchen, a large family room w/cozy gas fireplace, a 2nd gas fireplace in the formal living room, entertainment-sized dining room, & main floor study. The 2nd level offers a large primary bedrm w/walk-in closet & 4 piece ens. bathrm, 3 ample sized add'l bedrooms, 4 pc. main bath, and a bright & beautiful sunroom. The lower level offers great entertainment space consisting of a vast rec. room, versatile den, 3 pc bath, & plenty of storage. Park-like landscaped lot, oversized heated inground pool, gazebo, interlock walkways & patio, private hedged yard, & shed. This home has it all! (id:1945)
powered by

Property DetailsKey information about 5 Erinlea Court
Interior FeaturesDiscover the interior design and amenities
Exterior & Lot FeaturesLearn about the exterior and lot specifics of 5 Erinlea Court
Location & CommunityUnderstand the neighborhood and community
Utilities & SystemsReview utilities and system installations
Tax & Legal InformationGet tax and legal details applicable to 5 Erinlea Court
Additional FeaturesExplore extra features and benefits
Room Dimensions

This listing content provided by REALTOR.ca
has
been licensed by REALTOR®
members of The Canadian Real Estate Association
members of The Canadian Real Estate Association
Nearby Listings Stat
Active listings
1
Min Price
$1,485,000
Max Price
$1,485,000
Avg Price
$1,485,000
Days on Market
0 days
Sold listings
0
Min Sold Price
$0
Max Sold Price
$0
Avg Sold Price
$0
Days until Sold
days
Nearby Places
Additional Information about 5 Erinlea Court













