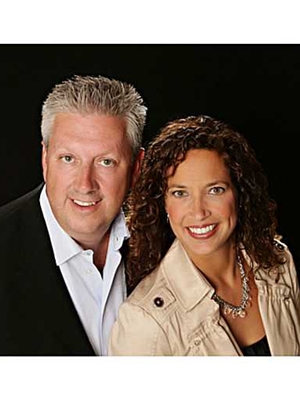8 Waterwheel Crescent, Waterdown
- Bedrooms: 5
- Bathrooms: 5
- Living area: 2583 square feet
- Type: Residential
- Added: 1 day ago
- Updated: 1 days ago
- Last Checked: 20 hours ago
Luxury configured with flexibility. This Waterdown Beauty has over 3700 Sq. Ft. of Living Space. 4 and a half Bathrooms 2 of which are Ensuites. The Home Features a Large Welcoming Foyer with Lots of Natural Light, Eat In-Kitchen, Stainless Steel Appliances, Quartz Counter Top, Updated Staircase, Pot Lights, 2 Gas Fire Places, 4th Bedroom Currently being used as an Office. Large Professionally Finished Lower Level, Includes Rec Room , 5th Bedroom/ Sewing Room, 3 Piece Bathroom and Lots of Storage. Professionally Landscaped and Maintained Front and Rear Gardens with Irrigation System. All Located on a quiet Crescent. Walking Distance To Shopping, Schools, Library, and Trails. Minutes to Highway and Go Transit. Just Move In! (id:1945)
powered by

Property Details
- Heating: Forced air, Natural gas
- Stories: 2
- Structure Type: House
- Exterior Features: Brick
- Foundation Details: Poured Concrete
- Architectural Style: 2 Level
Interior Features
- Basement: Finished, Full
- Appliances: Garage door opener
- Living Area: 2583
- Bedrooms Total: 5
- Bathrooms Partial: 1
- Above Grade Finished Area: 2583
- Above Grade Finished Area Units: square feet
- Above Grade Finished Area Source: Other
Exterior & Lot Features
- Lot Features: Paved driveway, Sump Pump
- Water Source: Municipal water
- Parking Total: 4
- Parking Features: Attached Garage
Location & Community
- Directions: Dundas & Howland Mills
- Common Interest: Freehold
- Subdivision Name: 460 - Waterdown West
Utilities & Systems
- Sewer: Municipal sewage system
Tax & Legal Information
- Tax Annual Amount: 7600
Additional Features
- Security Features: Full Sprinkler System
Room Dimensions
This listing content provided by REALTOR.ca has
been licensed by REALTOR®
members of The Canadian Real Estate Association
members of The Canadian Real Estate Association














