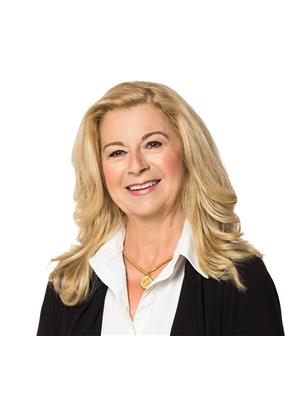114 7133 14th Avenue, Burnaby
- Bedrooms: 1
- Bathrooms: 1
- Living area: 672 square feet
- Type: Apartment
Source: Public Records
Note: This property is not currently for sale or for rent on Ovlix.
We have found 6 Condos that closely match the specifications of the property located at 114 7133 14th Avenue with distances ranging from 2 to 10 kilometers away. The prices for these similar properties vary between 454,900 and 742,000.
Nearby Places
Name
Type
Address
Distance
Byrne Creek Secondary
School
10 Ave
0.6 km
Tim Hortons
Cafe
6641 Kingsway
1.3 km
New Westminster Secondary School
School
835 8th St
1.7 km
The One Restaurant
Restaurant
5908 Kingsway
2.1 km
John Knox Christian School
School
8260 13th Ave
2.7 km
Boston Pizza
Restaurant
1045 Columbia St
2.8 km
Douglas College
School
700 Royal Ave
2.9 km
Burnaby Village Museum
Museum
6501 Deer Lake Ave
3.1 km
Deer Lake Park
Park
6450 Deer Lake Ave
3.2 km
Burnaby Central Secondary School
School
6011 Deer Lake Pkwy
3.8 km
Metropolis at Metrotown
Shopping mall
4700 Kingsway
3.8 km
Bell
Store
4700 Kingsway
4.0 km
Property Details
- Heating: Baseboard heaters, Electric
- Year Built: 2021
- Structure Type: Apartment
Interior Features
- Appliances: All
- Living Area: 672
- Bedrooms Total: 1
Exterior & Lot Features
- Lot Features: Central location, Elevator
- Lot Size Units: square feet
- Parking Total: 1
- Parking Features: Underground
- Building Features: Exercise Centre, Guest Suite, Laundry - In Suite
- Lot Size Dimensions: 0
Location & Community
- Common Interest: Condo/Strata
- Community Features: Pets Allowed With Restrictions, Rentals Allowed With Restrictions
Property Management & Association
- Association Fee: 287.56
Tax & Legal Information
- Tax Year: 2023
- Parcel Number: 031-474-632
- Tax Annual Amount: 1682.08
Additional Features
- Security Features: Security system, Smoke Detectors
Like new condition rarely available ground floor unit with huge patio at Ledingham's Cedar Creek Signature Collection. Original owner. 9 Foot ceilings, stainless full sized appliances, with huge walk in closet. Open and very functional floor plan with no wasted space. Amenities include an exercise room, meeting room, playground and guest suite. Centrally located with parks, schools, bus and skytrain all within walking distance. Shopping and restaurants near by. Open house Oct 6, 2:30-4:30 pm (OPEN CANCELLED FOR OCT 5th) (id:1945)











