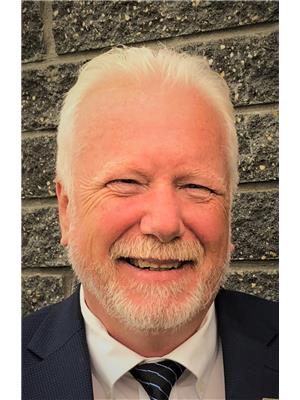303 10528 29 Av Nw, Edmonton
- Bedrooms: 2
- Bathrooms: 1
- Living area: 88.47 square meters
- Type: Apartment
- Added: 57 days ago
- Updated: 14 days ago
- Last Checked: 4 hours ago
VALUE PRICED TOP FLOOR CONDO IN FANTASTIC SOUTHSIDE LOCATION JUST A SHORT WALK TO LRT STATION, PARKS, SHOPPING & RESTAURANTS. This huge (952 ft2) 2 bedroom condo has been completely renovated with modern finishes throughout. The focal point of this lovely unit is the renovated kitchen that has been opened to the dining and living rooms creating a desirable open living area featuring modern cabinets & countertops and an eating bar with pendant lighting. Other upgrades and features include all newer flooring (plank vinyl & ceramic tile), renovated 5-pc bath boasting dual sinks, large primary bedroom with a W/I closet & cheater door to the 5-pc bath, modern lighting, contemporary floor to ceiling stone facing fireplace, large storage room and a huge balcony. GREAT LOCATION with easy access to amenities & major roads. Excellent opportunity for Investors looking to cash in on Edmontons rising real estate market or first-time buyers looking to live affordably while building equity. (id:1945)
powered by

Show
More Details and Features
Property DetailsKey information about 303 10528 29 Av Nw
- Heating: Hot water radiator heat
- Year Built: 1978
- Structure Type: Apartment
Interior FeaturesDiscover the interior design and amenities
- Basement: None
- Appliances: Refrigerator, Dishwasher, Stove, Hood Fan
- Living Area: 88.47
- Bedrooms Total: 2
Exterior & Lot FeaturesLearn about the exterior and lot specifics of 303 10528 29 Av Nw
- Lot Features: Park/reserve
- Lot Size Units: square meters
- Parking Features: Stall
- Building Features: Vinyl Windows
- Lot Size Dimensions: 161.44
Location & CommunityUnderstand the neighborhood and community
- Common Interest: Condo/Strata
Property Management & AssociationFind out management and association details
- Association Fee: 480.3
- Association Fee Includes: Common Area Maintenance, Exterior Maintenance, Landscaping, Property Management, Insurance, Other, See Remarks
Tax & Legal InformationGet tax and legal details applicable to 303 10528 29 Av Nw
- Parcel Number: 7027543
Room Dimensions

This listing content provided by REALTOR.ca
has
been licensed by REALTOR®
members of The Canadian Real Estate Association
members of The Canadian Real Estate Association
Nearby Listings Stat
Active listings
27
Min Price
$91,000
Max Price
$420,000
Avg Price
$177,726
Days on Market
48 days
Sold listings
20
Min Sold Price
$70,000
Max Sold Price
$275,000
Avg Sold Price
$179,180
Days until Sold
47 days











































