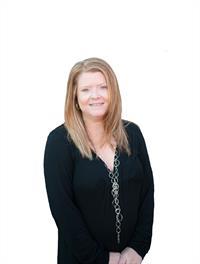204 1908 Bowen Rd, Nanaimo
- Bedrooms: 2
- Bathrooms: 1
- Living area: 1127 square feet
- Type: Apartment
- Added: 133 days ago
- Updated: 22 days ago
- Last Checked: 14 hours ago
This 2 bedrooms one bath upper floor condo in The Willows townhome is a great investment or great home for first time home buyers. As you open the door you are greeted with space. The main floor has an open living room area, kitchen, under-stair storage, and a large balcony with views of Mt. Benson. The upper level of the home opens up to a landing with laundry room, leading into the 2 bedrooms and upgraded bathroom. The master bedroom has a walk-in closet, a cheater door to the bathroom, and a bonus balcony. The building complex is centrally located with walking distance to shopping, close to the hospital, VIU, and a transit corridor, friendly for all ages, welcomes rentals, allows one dog or cat. All data and measurements are approximate and must be verified if fundamental. (id:1945)
powered by

Property DetailsKey information about 204 1908 Bowen Rd
- Cooling: None
- Heating: Electric
- Year Built: 1990
- Structure Type: Apartment
Interior FeaturesDiscover the interior design and amenities
- Living Area: 1127
- Bedrooms Total: 2
- Above Grade Finished Area: 1093
- Above Grade Finished Area Units: square feet
Exterior & Lot FeaturesLearn about the exterior and lot specifics of 204 1908 Bowen Rd
- Parking Total: 1
- Parking Features: Open
Location & CommunityUnderstand the neighborhood and community
- Common Interest: Condo/Strata
- Subdivision Name: The Willows
- Community Features: Family Oriented, Pets Allowed With Restrictions
Business & Leasing InformationCheck business and leasing options available at 204 1908 Bowen Rd
- Lease Amount Frequency: Monthly
Property Management & AssociationFind out management and association details
- Association Fee: 369
Tax & Legal InformationGet tax and legal details applicable to 204 1908 Bowen Rd
- Tax Lot: 35
- Zoning: Multi-Family
- Parcel Number: 016-325-591
- Tax Annual Amount: 2362
Room Dimensions

This listing content provided by REALTOR.ca
has
been licensed by REALTOR®
members of The Canadian Real Estate Association
members of The Canadian Real Estate Association
Nearby Listings Stat
Active listings
35
Min Price
$239,000
Max Price
$1,149,900
Avg Price
$415,489
Days on Market
50 days
Sold listings
12
Min Sold Price
$235,000
Max Sold Price
$679,900
Avg Sold Price
$431,033
Days until Sold
51 days





























