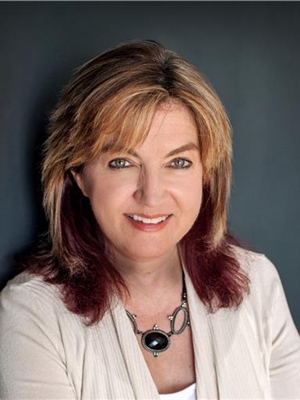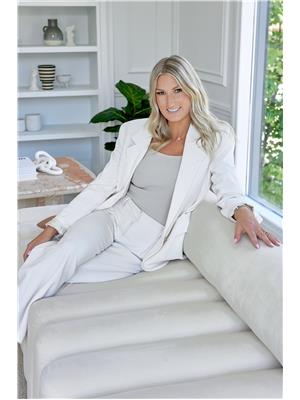3310 Summerhill Way Unit 15, Severn
- Bedrooms: 4
- Bathrooms: 3
- Living area: 2720 square feet
- Type: Residential
- Added: 20 days ago
- Updated: 14 days ago
- Last Checked: 3 hours ago
Welcome to the exclusive West Shore Beach Club on the shore of Lake Couchiching. This exclusive gated community has so much to offer. Imagine 300 ft of sandy beach front, a well appointed beach house (with washroom, fireplace, sitting area, firepit) plus a deck with seating above the beach house and private docking area for small watercraft. The spacious home is the canoe model with a welcoming covered front porch entry, 4 bedrooms and 2 and 1/2 baths. On the main floor, the kitchen, with it's stainless steel built in appliances, quartz counter and plenty of storage, is central between a dining area and the great room with soaring cathedral ceiling, fireplace and walk out to a compact back yard. A 2pc powder room, laundry and inside entry from the garage offer convenience. The 2nd floor offers plush carpeting throughout the hall & spacious bedrooms, 4 pc main bathroom, and a unique walk out from the hall to a 2nd floor deck. There is a finished rec room in the basement plus plenty of unfinished area to make use of as you desire. Imagine year round living in this secure community just 10 minutes from Orillia and just minutes to the ever popular Weber's burgers on Hwy 11. Come and explore this extraordinary community and see all it has to offer. (id:1945)
powered by

Property Details
- Cooling: Central air conditioning
- Heating: Forced air, Natural gas
- Stories: 1
- Year Built: 2018
- Structure Type: House
- Exterior Features: Aluminum siding
- Foundation Details: Poured Concrete
- Architectural Style: Bungalow
Interior Features
- Basement: Partially finished, Full
- Appliances: Washer, Refrigerator, Dishwasher, Stove, Dryer, Hood Fan, Microwave Built-in
- Living Area: 2720
- Bedrooms Total: 4
- Fireplaces Total: 1
- Bathrooms Partial: 1
- Above Grade Finished Area: 2370
- Below Grade Finished Area: 350
- Above Grade Finished Area Units: square feet
- Below Grade Finished Area Units: square feet
- Above Grade Finished Area Source: Builder
- Below Grade Finished Area Source: Plans
Exterior & Lot Features
- View: No Water View
- Lot Features: Balcony, Paved driveway
- Water Source: Municipal water
- Parking Total: 2
- Water Body Name: Lake Couchiching
- Parking Features: Attached Garage
- Waterfront Features: Waterfront
Location & Community
- Directions: Hwy 11/Turnbull/Westshore Club Gates to #3310
- Common Interest: Freehold
- Subdivision Name: SE53 - Rural Severn
Property Management & Association
- Association Fee: 305
Utilities & Systems
- Sewer: Municipal sewage system
- Utilities: Natural Gas
Tax & Legal Information
- Tax Annual Amount: 4221
- Zoning Description: res
Room Dimensions
This listing content provided by REALTOR.ca has
been licensed by REALTOR®
members of The Canadian Real Estate Association
members of The Canadian Real Estate Association

















