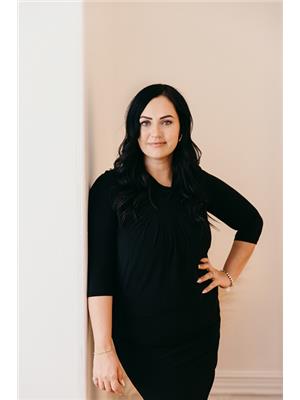6 Woods Avenue, Kawartha Lakes
- Bedrooms: 2
- Bathrooms: 1
- Living area: 1115 sqft
- Type: Residential
- Added: 15 days ago
- Updated: 7 hours ago
- Last Checked: 10 minutes ago
Charming Home in Nature Lover's Paradise. Welcome to your dream retreat, perfectly nestled between Lindsay and Peterborough! This charming home is an ideal starter or retirement property, offering the perfect blend of comfort and convenience. Located just steps away from the serene Emily Tract Forest trails in the waterfront community of Cowan's Bay, you'll enjoy nature at your doorstep while still being close to town amenities. Home boasts a spacious kitchen, and numerous upgrades throughout, ensuring modern comfort in a peaceful setting. The insulated garage/workshop, complete with its own service, provides ample space, for hobbies, projects, or storage. Outdoor enthusiasts will love the indirect waterfront access to Pigeon Lake via a right-of-way (R.O.W.), perfect for enjoying boating, fishing, or relaxing by the water. Don't miss this opportunity to own a slice of paradise in a prime location!
powered by

Property Details
- Cooling: Window air conditioner
- Heating: Forced air, Natural gas
- Stories: 1
- Structure Type: House
- Exterior Features: Vinyl siding
- Foundation Details: Block, Wood/Piers
- Architectural Style: Bungalow
Interior Features
- Basement: Crawl space
- Appliances: Washer, Refrigerator, Stove, Dryer, Window Coverings
- Bedrooms Total: 2
- Fireplaces Total: 1
Exterior & Lot Features
- Lot Features: Open space, Flat site, Conservation/green belt, Dry, Carpet Free
- Parking Total: 5
- Water Body Name: Pigeon
- Parking Features: Detached Garage
- Building Features: Fireplace(s)
- Lot Size Dimensions: 229 x 100 Acre ; 49ft x 229ft x 100ft x 209 ft
Location & Community
- Directions: Cowans Crescent
- Common Interest: Freehold
- Community Features: Fishing
Utilities & Systems
- Sewer: Septic System
- Utilities: Cable
Tax & Legal Information
- Tax Annual Amount: 2072
- Zoning Description: Rural Residential
Room Dimensions
This listing content provided by REALTOR.ca has
been licensed by REALTOR®
members of The Canadian Real Estate Association
members of The Canadian Real Estate Association
















