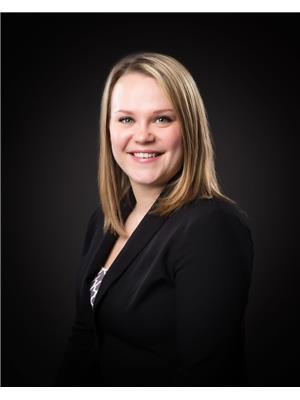126 16th Street, Battleford
- Bedrooms: 2
- Bathrooms: 3
- Living area: 1066 square feet
- Type: Townhouse
- Added: 113 days ago
- Updated: 74 days ago
- Last Checked: 2 hours ago
Welcome to 126-16 Street in beautiful Battleford. This 2 bedroom, 2 bathroom condo is the perfect place to call home. Walk through the front door and you will be welcomed by the prestine condition and warm rays of sunshine from the skylight. A comfortable living room with a south facing window is semi open to the large kitchen with lots of cupboards and even more counter space and dining area. Both bedrooms on the main floor have tons of closet space and big, bright windows; the primary suite includes a private 4 piece bathroom. The main floor is completed by a 3 piece bathroom that is perfect for guests and a laundry closet that is easily accessed and convenient. The direct access to the double car garage is a must for our cold Saskatchewan winters - the pride of ownership is even evident in the garage. Head down to the basement and you will find a warm, clean space for any hobbies that you may have or any quests that come to visit. The family room is perfect as a tv space or could possibly be converted to a bedroom if you needed. The rec space leads to a 3 piece bathroom and another den area that has potential to be whatever you need it to be - could be a sewing dream or a fitness space, the options are endless. If you are looking for a space that is move in ready, low maintenance with a wonderful neighborhood, then look no further! (id:1945)
powered by

Property DetailsKey information about 126 16th Street
Interior FeaturesDiscover the interior design and amenities
Exterior & Lot FeaturesLearn about the exterior and lot specifics of 126 16th Street
Location & CommunityUnderstand the neighborhood and community
Property Management & AssociationFind out management and association details
Tax & Legal InformationGet tax and legal details applicable to 126 16th Street
Room Dimensions

This listing content provided by REALTOR.ca
has
been licensed by REALTOR®
members of The Canadian Real Estate Association
members of The Canadian Real Estate Association
Nearby Listings Stat
Active listings
12
Min Price
$139,900
Max Price
$749,900
Avg Price
$410,325
Days on Market
103 days
Sold listings
3
Min Sold Price
$349,900
Max Sold Price
$649,900
Avg Sold Price
$474,900
Days until Sold
76 days
Nearby Places
Additional Information about 126 16th Street









