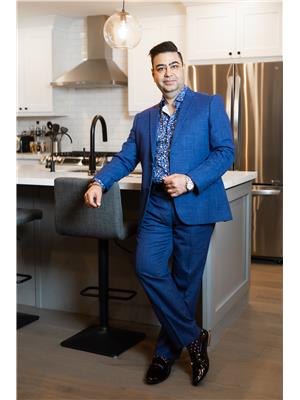8435 Kelsey Crescent, Niagara Falls
- Bedrooms: 4
- Bathrooms: 4
- Type: Residential
- Added: 60 days ago
- Updated: 25 days ago
- Last Checked: 20 hours ago
This beautiful 2 Storey detached home is in a desirable neighborhood called ""Deerfield Estate"" in Niagara Falls. As soon as you walk in, you are welcomed into an Open hallway, leading to an inviting living room which has full view of the fully fenced backyard and a huge deck and a storage shed. Main Kitchen has granite countertop, backsplash and attached dinning room. Main floor has a 2 Pc PowderRoom and laundry room so you can easily manage your chores. Upstairs boasts 3 good size Bedrooms with Master Bedroom combined Ensuite5 Pc Washroom. There is another 4Pc Washroom to support other two bedrooms. Basement has been fully finished and converted into an apartment with separate entrance which is a great MONEY MAKER $$ and MORTGAGE HELPER $$ & INCOME POTENTIAL$$. Hot Water Tank is OWNED bringing more SAVINGS $$ to the new owner. Walking distance to schools, Parks, Shopping, Freshco, Costco, Minute to highway QEW and only 10 minutes drive to the Falls. It is a perfect house for First Time Home Buyers or any Families or investors who are looking for a GREAT HOME!
powered by

Property DetailsKey information about 8435 Kelsey Crescent
- Cooling: Central air conditioning
- Heating: Forced air, Natural gas
- Stories: 2
- Structure Type: House
- Exterior Features: Brick
- Foundation Details: Poured Concrete
Interior FeaturesDiscover the interior design and amenities
- Basement: Apartment in basement, Separate entrance, N/A
- Appliances: Water Heater
- Bedrooms Total: 4
- Bathrooms Partial: 1
Exterior & Lot FeaturesLearn about the exterior and lot specifics of 8435 Kelsey Crescent
- Lot Features: Sump Pump, In-Law Suite
- Water Source: Municipal water
- Parking Total: 4
- Parking Features: Garage
- Lot Size Dimensions: 31 x 114.7 FT
Location & CommunityUnderstand the neighborhood and community
- Directions: KALAR RD & ANGIE DR
- Common Interest: Freehold
Utilities & SystemsReview utilities and system installations
- Sewer: Sanitary sewer
- Utilities: Sewer, Cable
Tax & Legal InformationGet tax and legal details applicable to 8435 Kelsey Crescent
- Tax Year: 2023
- Tax Annual Amount: 5041.97
- Zoning Description: R1E
Room Dimensions

This listing content provided by REALTOR.ca
has
been licensed by REALTOR®
members of The Canadian Real Estate Association
members of The Canadian Real Estate Association
Nearby Listings Stat
Active listings
32
Min Price
$499,999
Max Price
$1,499,900
Avg Price
$943,999
Days on Market
81 days
Sold listings
10
Min Sold Price
$3,500
Max Sold Price
$1,100,000
Avg Sold Price
$885,820
Days until Sold
67 days
Nearby Places
Additional Information about 8435 Kelsey Crescent











































