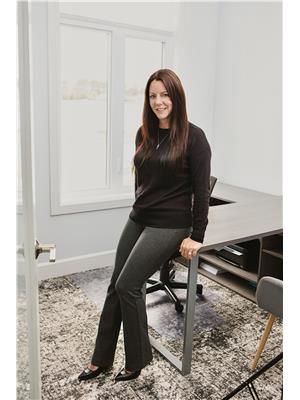794 Forest Park Road, Renfrew
- Bedrooms: 2
- Bathrooms: 1
- Type: Residential
- Added: 90 days ago
- Updated: 13 days ago
- Last Checked: 12 days ago
Flooring: Laminate, Flooring: Mixed, Peacefully situated on a mature, half acre lot. Tucked quietly on a dead end road with no through traffic. Welcome to 794 Forest Park Road. Nestled humbly amongst the trees sits this 3 season cottage that overlooks the beautiful Ottawa River and gazes upon the endless rolling hills. A gorgeous sandy beachfront at your doorstep makes for endless summer days in the water and remarkable memories for years to come. This quaint cottage provides the perfect getaway or a stellar investment opportunity. Offering a humble space that features a sunroom, 3 piece bathroom, open concept kitchen and living with 2 decently sized bedrooms. Newly built deck gives a serene space to enjoy your morning coffee, BBQ while watching the kids play or to watch the sunset over the River. - no water or sewage system -. Also includes: an outhouse, old boat ramp, storage space at rear end, 100 amp panel. A nostalgic escape from every day hustle. 24 hour irrevocable on all offers. (id:1945)
powered by

Property DetailsKey information about 794 Forest Park Road
- Heating: Electric, Other
- Stories: 1
- Structure Type: House
- Architectural Style: Bungalow
Interior FeaturesDiscover the interior design and amenities
- Appliances: Refrigerator, Stove, Microwave, Water Heater
- Bedrooms Total: 2
Exterior & Lot FeaturesLearn about the exterior and lot specifics of 794 Forest Park Road
- Parking Total: 4
- Lot Size Dimensions: 132 x 135 FT ; 0
- Waterfront Features: Waterfront
Location & CommunityUnderstand the neighborhood and community
- Directions: Greenwood Road, onto Beachburg Road, a left onto Forest Park Road. Property nears end of the dead end road.
- Common Interest: Freehold
Tax & Legal InformationGet tax and legal details applicable to 794 Forest Park Road
- Tax Annual Amount: 2120
- Zoning Description: RR2
Room Dimensions
| Type | Level | Dimensions |
| Sunroom | Main level | 4.87 x 1.82 |
| Living room | Main level | 4.77 x 4.19 |
| Kitchen | Main level | 1.21 x 1.21 |
| Bathroom | Main level | x |
| Bedroom | Main level | 2.38 x 3.6 |
| Bedroom | Main level | 2.38 x 3.6 |

This listing content provided by REALTOR.ca
has
been licensed by REALTOR®
members of The Canadian Real Estate Association
members of The Canadian Real Estate Association
Nearby Listings Stat
Active listings
1
Min Price
$469,900
Max Price
$469,900
Avg Price
$469,900
Days on Market
89 days
Sold listings
0
Min Sold Price
$0
Max Sold Price
$0
Avg Sold Price
$0
Days until Sold
days
















