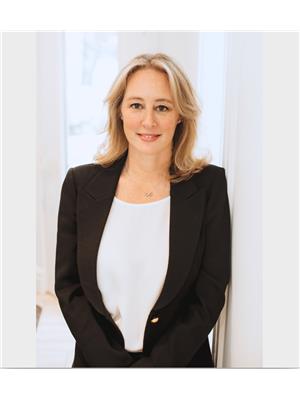307 12 Beckwith Lane, Blue Mountains
- Bedrooms: 3
- Bathrooms: 3
- Type: Apartment
- Added: 101 days ago
- Updated: 32 days ago
- Last Checked: 7 hours ago
SEASONAL FURNISHED RENTAL in Mountain House! Welcome to this exquisite 3-bedroom, 2.5-bathroom end unit condo nestled at the base of Blue Mountain. The kitchen features built-in stainless steel appliances and an induction cooktop. Relax by the gas fireplace in the living room and take in the breathtaking view of Blue Mountain. The primary bedroom offers a queen bed, TV, mountain views, and a 3-piece ensuite. The 2nd bedroom features a queen sized bed and shares a 3-piece washroom with the3rd bedroom double bed. Enjoy the numerous amenities including a year-round outdoor heated pool, hot tub, sauna, workout room, yoga room, and aprs lodge with a fireplace. Explore the trails leading to Blue Mountain Village, and Collingwood is just a short drive away. This incredible rental opportunity is not to be missed! The listed price is for the low season. Please inquire about peak month premiums (July-August, December-March)
Show
More Details and Features
Property DetailsKey information about 307 12 Beckwith Lane
- Cooling: Central air conditioning
- Heating: Forced air, Natural gas
- Stories: 3
- Structure Type: Apartment
- Exterior Features: Wood, Stone
Interior FeaturesDiscover the interior design and amenities
- Appliances: Washer, Refrigerator, Dishwasher, Dryer, Microwave, Furniture, Water Heater
- Bedrooms Total: 3
- Fireplaces Total: 1
- Bathrooms Partial: 1
Exterior & Lot FeaturesLearn about the exterior and lot specifics of 307 12 Beckwith Lane
- Lot Features: Balcony, In suite Laundry
- Parking Total: 2
Location & CommunityUnderstand the neighborhood and community
- Directions: Mountain Rd/County Rd 21
- Common Interest: Condo/Strata
- Community Features: Pets not Allowed
Business & Leasing InformationCheck business and leasing options available at 307 12 Beckwith Lane
- Total Actual Rent: 2700
- Lease Amount Frequency: Monthly
Property Management & AssociationFind out management and association details
- Association Name: First Service Residential
Room Dimensions

This listing content provided by REALTOR.ca
has
been licensed by REALTOR®
members of The Canadian Real Estate Association
members of The Canadian Real Estate Association
Nearby Listings Stat
Active listings
3
Min Price
$2,700
Max Price
$13,500
Avg Price
$6,733
Days on Market
40 days
Sold listings
2
Min Sold Price
$2,700
Max Sold Price
$4,200
Avg Sold Price
$3,450
Days until Sold
189 days



























