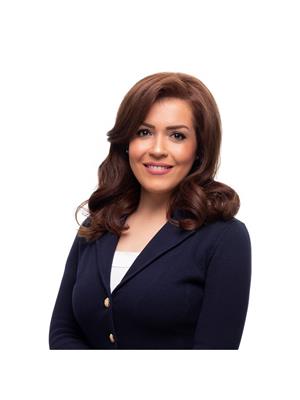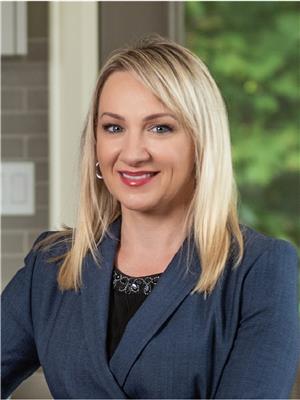11 Wedgewood Place, Vaughan
- Bedrooms: 4
- Bathrooms: 4
- Type: Townhouse
- Added: 36 days ago
- Updated: 35 days ago
- Last Checked: 7 hours ago
Gorgeous End Unit Townhome Feels Like Semi On Extra Large Lot! Sunlit Bright Through Windows, Spacious Open Concept Approx 1757 Sqft (As Per Seller) Home Comes With Finished Basement & Upgrades Galore In Elite Vaughan ! Walking Distance To Go Stn & Minutes To All Amenities! Generous Living Spaces, Spacious Bedrooms. Modern Kit W/W/O To Large Deck, Cozy Family Room W/Gas Fireplace, Finished Bsmnt With Bedroom & Washroom, Double Door Entry. Mirror Closets, California Shutters, No Side Walk & Extra Parking Space. (id:1945)
powered by

Property DetailsKey information about 11 Wedgewood Place
- Cooling: Central air conditioning
- Heating: Forced air, Natural gas
- Stories: 2
- Structure Type: Row / Townhouse
- Exterior Features: Brick
- Foundation Details: Concrete
Interior FeaturesDiscover the interior design and amenities
- Basement: Finished, N/A
- Flooring: Hardwood, Carpeted, Ceramic
- Appliances: Washer, Refrigerator, Stove, Dryer, Microwave, Window Coverings
- Bedrooms Total: 4
- Bathrooms Partial: 1
Exterior & Lot FeaturesLearn about the exterior and lot specifics of 11 Wedgewood Place
- Water Source: Municipal water
- Parking Total: 4
- Parking Features: Garage
- Lot Size Dimensions: 24.61 x 101.71 FT
Location & CommunityUnderstand the neighborhood and community
- Directions: Keele & Rutherford
- Common Interest: Freehold
Utilities & SystemsReview utilities and system installations
- Sewer: Sanitary sewer
Tax & Legal InformationGet tax and legal details applicable to 11 Wedgewood Place
- Tax Annual Amount: 3028
Room Dimensions

This listing content provided by REALTOR.ca
has
been licensed by REALTOR®
members of The Canadian Real Estate Association
members of The Canadian Real Estate Association
Nearby Listings Stat
Active listings
35
Min Price
$999,000
Max Price
$2,499,900
Avg Price
$1,513,439
Days on Market
45 days
Sold listings
8
Min Sold Price
$968,000
Max Sold Price
$1,449,900
Avg Sold Price
$1,319,100
Days until Sold
25 days
Nearby Places
Additional Information about 11 Wedgewood Place













































