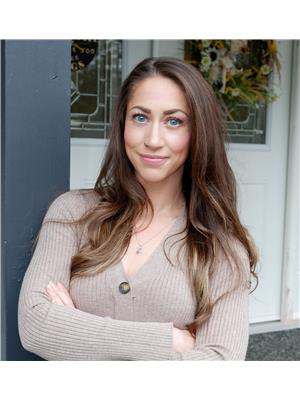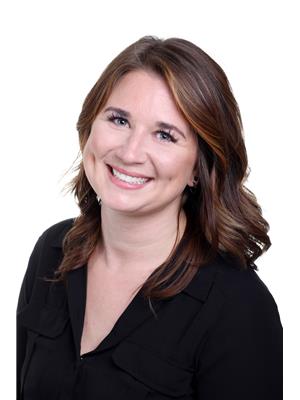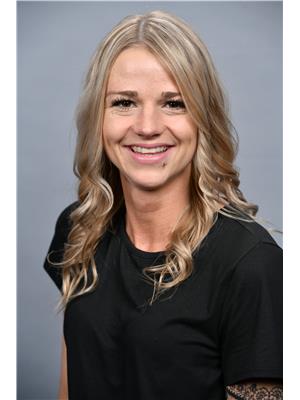907 5 A Street S, Cranbrook
- Bedrooms: 3
- Bathrooms: 2
- Living area: 1173 square feet
- Type: Residential
- Added: 95 days ago
- Updated: 41 days ago
- Last Checked: 20 hours ago
Discover the charm of this centrally located 3 bed, 2 bath home, a true hidden gem in a prime location. Situated on a flat .143 fully-fenced acre lot, this property is just a block away from Amy Woodland Elementary and offers easy access to parks, shopping, and public transit, making it the epitome of comfort and convenience. Step inside to a bright and inviting living room with a gas fireplace, perfect for cozy evenings. The kitchen boasts ample cupboards, ideal for the home chef. The hallway leads to 3 bedrooms, including a spacious master bedroom with a walk-in closet and 3-piece ensuite for added luxury. The partly finished basement provides additional space and a second set of laundry appliances. Outside, you'll find a detached shop with a WETT certified wood stove, attached carport, covered deck, storage shed, and alley access. Recent updates within the past 3 years include new exterior and interior paint, an updated 100 amp electrical panel and wiring, new flooring that complements the existing hardwood floors, updated fixtures, and many updates to the bathrooms and much more. Don't miss the opportunity to make this beautifully updated home yours. Schedule a viewing today and experience the perfect blend of modern comfort and convenience. (id:1945)
powered by

Property Details
- Roof: Asphalt shingle, Unknown
- Heating: Forced air, Natural gas
- Year Built: 1954
- Structure Type: House
- Exterior Features: Wood, Stucco
- Foundation Details: Concrete
- Construction Materials: Wood frame
Interior Features
- Basement: Partially finished, Full, Unknown
- Flooring: Hardwood, Vinyl
- Living Area: 1173
- Bedrooms Total: 3
- Fireplaces Total: 1
- Fireplace Features: Gas, Woodstove
Exterior & Lot Features
- Lot Features: Central location, Level
- Water Source: Municipal water
- Lot Size Units: square feet
- Lot Size Dimensions: 6098
Location & Community
- Common Interest: Freehold
- Community Features: Family Oriented
Utilities & Systems
- Utilities: Sewer
Tax & Legal Information
- Zoning: Residential
- Parcel Number: 014-951-851
Room Dimensions
This listing content provided by REALTOR.ca has
been licensed by REALTOR®
members of The Canadian Real Estate Association
members of The Canadian Real Estate Association


















