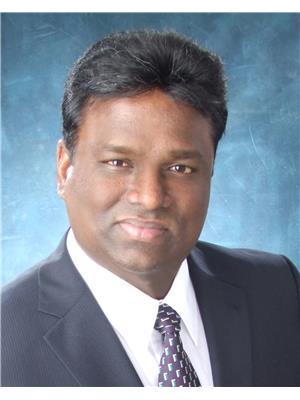47 Senator Reesors Drive, Markham Sherwood Amberglen
- Bedrooms: 6
- Bathrooms: 5
- Type: Residential
- Added: 10 days ago
- Updated: 2 days ago
- Last Checked: 20 hours ago
Here are six reasons you will fall in love with this property: 1-Generous Space: Enjoy approximately 2,900 sq ft of above-ground living space plus an additional 1,000 sq ft in the basement with plenty of room for your growing family and all your needs. 2- Ideal Entertaining: The backyard features an inviting inground swimming pool and a deck conveniently accessible from the kitchen, perfect for summer gatherings with family and friends. 3-Versatile Basement: The spacious basement includes two kitchens and two full bathrooms, offering the potential to comfortably rent to two tenants or create separate living areas. 4-Quiet Corner Lot: Situated on an oversized corner lot with minimal traffic, you'll benefit from a serene and peaceful environment. 5-Private Green Space: The backyard is enhanced by a green area that provides excellent privacy and enjoys desirable southern exposure for maximum sunlight. 6-Excellent Schools: The property is within the boundaries of highly-rated public and Catholic schools, ensuring great educational opportunities for your children. (id:1945)
powered by

Property Details
- Cooling: Central air conditioning
- Heating: Forced air, Natural gas
- Structure Type: House
- Exterior Features: Wood, Brick
- Foundation Details: Unknown
Interior Features
- Basement: Apartment in basement, Separate entrance, N/A
- Flooring: Hardwood, Carpeted
- Appliances: Refrigerator, Dishwasher, Stove, Oven, Dryer, Two Washers, Garage door opener remote(s), Water Heater
- Bedrooms Total: 6
- Fireplaces Total: 1
- Bathrooms Partial: 1
Exterior & Lot Features
- Lot Features: Backs on greenbelt
- Water Source: Municipal water
- Parking Total: 7
- Pool Features: Inground pool
- Parking Features: Garage
- Building Features: Fireplace(s)
- Lot Size Dimensions: 60 x 110 FT ; None.
Location & Community
- Directions: Hwy 7 / Ninth Line
- Common Interest: Freehold
Utilities & Systems
- Sewer: Sanitary sewer
- Utilities: Sewer, Cable
Tax & Legal Information
- Tax Annual Amount: 6620
Room Dimensions
This listing content provided by REALTOR.ca has
been licensed by REALTOR®
members of The Canadian Real Estate Association
members of The Canadian Real Estate Association
















