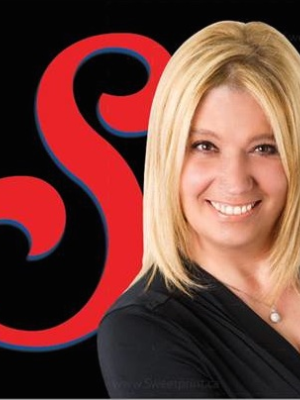2305 99 Foxbar Road, Toronto Yonge St Clair
- Bedrooms: 1
- Bathrooms: 1
- Type: Apartment
- Added: 48 days ago
- Updated: 14 days ago
- Last Checked: 3 hours ago
Discover luxury living in this condo at the Imperial Village, located at Avenue Road and St. Clair Ave. Forest Hill, the Most prestigious neighbourhood in Toronto. The building's strategic position is highly sought after, boasting an excellent walk score of 86/100 and a transit score of 89/100. This unit features sleek laminate flooring, integrated kitchen appliances, custom-designed cabinetry, and stunning views, encapsulating modern elegance and comfort. The building is a 28-story glass structure that beautifully melds contemporary design with historical elements. The resident has access to the landscaped courtyard of the historical Deer Park United Church, complete with seating and public art, offering a serene escape in the city. The condo features the Imperial Club's 20,000 square feet of amenities including an indoor pool, hot tub, steam rooms, gym, yoga room, theatre room/media lounge, squash courts, golf simulator, game room, and a terrace with BBQ facilities. Transportation is convenient, with streetcar stops at the doorstep, multiple TTC routes, and the St. Clair subway station just minutes walk away. Proximity to the Don Valley Parkway, only a few minutes drive, provides easy access to downtown Toronto and beyond. This condo combines luxury with history, offering an exceptional living experience in the heart of Toronto.
powered by

Property Details
- Cooling: Central air conditioning
- Heating: Forced air, Natural gas
- Structure Type: Apartment
- Exterior Features: Concrete
Interior Features
- Flooring: Laminate
- Bedrooms Total: 1
Exterior & Lot Features
- Lot Features: Balcony, In suite Laundry
- Pool Features: Indoor pool
- Building Features: Storage - Locker, Exercise Centre, Party Room, Security/Concierge
Location & Community
- Directions: St. Clair & Avenue Rd
- Common Interest: Condo/Strata
- Community Features: Pet Restrictions
Property Management & Association
- Association Fee: 457.34
- Association Name: Forest Hill Kipling 416-519-6839
- Association Fee Includes: Common Area Maintenance, Insurance
Tax & Legal Information
- Tax Annual Amount: 2174.48
Room Dimensions
This listing content provided by REALTOR.ca has
been licensed by REALTOR®
members of The Canadian Real Estate Association
members of The Canadian Real Estate Association













