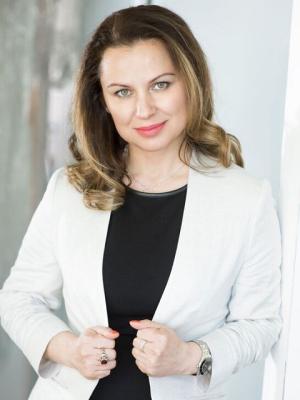19 Serena Lane, Barrie
- Bedrooms: 3
- Bathrooms: 3
- Living area: 2717 square feet
- Type: Residential
- Added: 10 days ago
- Updated: 23 hours ago
- Last Checked: 15 hours ago
SPACIOUS ALL-BRICK BEAUTY FIT FOR FAMILIES OF ALL SIZES IN A QUIET NEIGHBOURHOOD! Nestled in a highly sought-after, family-friendly neighbourhood, this home offers ultimate convenience with schools, parks, shopping, and amenities just minutes away! Located on a quiet street with no through traffic, it’s the perfect spot for growing families to settle in and make lasting memories. Step inside and be wowed by the bright and spacious layout! The large kitchen features stainless steel appliances, a gas stove, a breakfast bar, a built-in pantry, and a sunny eat-in area with a walkout to the backyard. Entertain guests in the combined living and dining room, or convert the main floor office/den into an additional bedroom if needed. Upstairs, you’ll find a massive sunlit family room with a cozy gas fireplace, perfect for family movie nights! The primary bedroom offers dual walk-in closets and a 4-piece ensuite for your own private retreat. Two generously sized bedrooms with ample closet space and an upper-level laundry room add convenience. The possibilities are endless, with the potential for an in-law suite in the unspoiled basement featuring a separate entrance. Step out to the large, fully fenced backyard, where the expansive patio area awaits your summer BBQs, playdates, and more. This #HomeToStay has everything you need for a comfortable life! (id:1945)
powered by

Property Details
- Cooling: Central air conditioning
- Heating: Forced air, Natural gas
- Stories: 2
- Year Built: 2003
- Structure Type: House
- Exterior Features: Brick
- Foundation Details: Poured Concrete
- Architectural Style: 2 Level
Interior Features
- Basement: Unfinished, Full
- Appliances: Washer, Refrigerator, Central Vacuum, Gas stove(s), Dishwasher, Dryer, Window Coverings
- Living Area: 2717
- Bedrooms Total: 3
- Fireplaces Total: 2
- Bathrooms Partial: 1
- Fireplace Features: Electric, Other - See remarks
- Above Grade Finished Area: 2717
- Above Grade Finished Area Units: square feet
- Above Grade Finished Area Source: Other
Exterior & Lot Features
- Lot Features: Paved driveway, Sump Pump
- Water Source: Municipal water
- Parking Total: 4
- Parking Features: Attached Garage
Location & Community
- Directions: Yonge Street/Madelaine Drive/Serena Lane
- Common Interest: Freehold
- Subdivision Name: BA09 - Painswick
- Community Features: School Bus
Utilities & Systems
- Sewer: Municipal sewage system
Tax & Legal Information
- Tax Annual Amount: 5914.42
- Zoning Description: R3
Room Dimensions
This listing content provided by REALTOR.ca has
been licensed by REALTOR®
members of The Canadian Real Estate Association
members of The Canadian Real Estate Association















