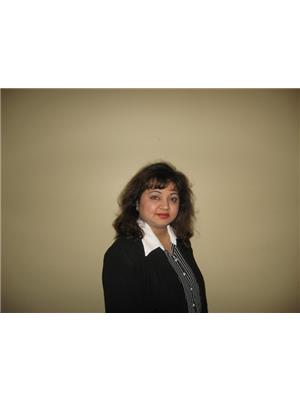24 Furrows End, Brampton
- Bedrooms: 6
- Bathrooms: 5
- Living area: 2279 square feet
- Type: Residential
- Added: 11 days ago
- Updated: 10 days ago
- Last Checked: 16 hours ago
Experience Unparalleled Privacy Along W/ The Perfect Blend Of Serenity And Convenience In This Stunning 5+1Bedroom, 4.5 Bathroom Home Nestled In A Tranquil Cul-De-Sac In The Prestigious Heart Lake West Community. Set On An Oversized Pie-Shaped Ravine Lot Which Backs Onto The Etobicoke Creek & Multiple Trails, This Home Offers Nearly 3,300 Square Feet Of Meticulously Maintained Living Space! The Main Floors Boasts Hardwood Throughout The Expansive & Elegant Living Room & Dining Room Combo Along W/The Bright Eat-In Kitchen Which Overlooks The Charming & Cozy Family Room. Awaiting You Outside Is A Private Backyard Oasis Featuring An Above-Ground Pool, A Relaxing Pond, And An Abundance Of Professionally Landscaped Space Providing A Serene And Inviting Retreat For All To Enjoy. Upstairs Discover Five Spacious Bedrooms, Including A Primary Suite W/ An En-Suite & A Walk-In Closet Along W/ Two Other Full Baths And A Conveniently Located Laundry Room Making It A Perfect Family Home.
powered by

Property Details
- Cooling: Central air conditioning
- Heating: Forced air, Natural gas
- Stories: 2
- Structure Type: House
- Exterior Features: Brick, Vinyl siding
- Foundation Details: Block, Poured Concrete
Interior Features
- Basement: Finished, Separate entrance, N/A
- Flooring: Hardwood, Laminate, Carpeted
- Appliances: Washer, Refrigerator, Dishwasher, Stove, Dryer, Window Coverings
- Bedrooms Total: 6
- Bathrooms Partial: 1
Exterior & Lot Features
- Lot Features: Cul-de-sac, Wooded area, Ravine
- Water Source: Municipal water
- Parking Total: 6
- Pool Features: Above ground pool
- Parking Features: Attached Garage
- Lot Size Dimensions: 23.56 FT ; 23.56 X 138.81 X 47.53 X 48.75 X 137.9
Location & Community
- Directions: HURONTARIO ST/SANDALWOOD PKWY E
- Common Interest: Freehold
Utilities & Systems
- Sewer: Sanitary sewer
Tax & Legal Information
- Tax Annual Amount: 6176
Room Dimensions

This listing content provided by REALTOR.ca has
been licensed by REALTOR®
members of The Canadian Real Estate Association
members of The Canadian Real Estate Association












