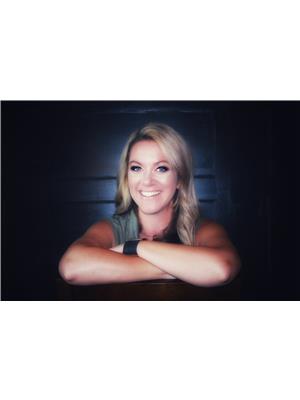8759 90 Av Nw, Edmonton
- Bedrooms: 4
- Bathrooms: 4
- Living area: 143.69 square meters
- Type: Residential
- Added: 9 days ago
- Updated: 1 days ago
- Last Checked: 10 hours ago
BEAUTIFUL BONNIE DOON! Home features an ALL WHITE KITCHEN w/ QUARTZ COUNTERTOPS, SS APPLIANCES & ample storage. Main Floor is carpet-free w/ NEW VINYL FLOORS. Upstairs, Primary Bdrm fits a king-size bed + Walk-In Closet. Ensuite designed w/ Dual Sinks & Walk-In Shower. Two more Bdrms are found on this level. NEW CARPET UPSTAIRS. FULLY FINISHED BASEMENT adds extra space for relaxation or recreation + 4th Bdrm & 4th Bath. Plenty of windows throughout make for a BRIGHT & SUNNY house all year. Enjoy time outdoors in the fenced yard w/ South exposure. Double Car Garage completes property. Bonus: Electric Fireplace, 9' Ceilings, AIR CONDITIONING & UPPER FLOOR LAUNDRY. Friendly neighbourhood w/ an active Community League & French Quarter. Quick walk to Restaurants/Cafes, Groceries, Library, Leisure Centre, LRT, Trails, Ravine, Playgrounds. Great Schools nearby (Vimy Ridge & Rutherford). University of Alberta & Downtown 10-20 mins away by bike/bus/car. Lovely viewfrom landscaped front yard OVERLOOKING PARK. (id:1945)
powered by

Property Details
- Heating: Forced air
- Stories: 2
- Year Built: 2018
- Structure Type: House
Interior Features
- Basement: Finished, Full
- Appliances: Washer, Refrigerator, Dishwasher, Stove, Dryer, Microwave Range Hood Combo, Window Coverings
- Living Area: 143.69
- Bedrooms Total: 4
- Fireplaces Total: 1
- Bathrooms Partial: 1
- Fireplace Features: Electric, Unknown
Exterior & Lot Features
- Lot Features: Flat site, Park/reserve, Lane, Closet Organizers, No Smoking Home, Level
- Lot Size Units: square meters
- Parking Features: Detached Garage
- Building Features: Ceiling - 9ft
- Lot Size Dimensions: 260.64
Location & Community
- Common Interest: Freehold
- Community Features: Public Swimming Pool
Tax & Legal Information
- Parcel Number: 10842126
Room Dimensions
This listing content provided by REALTOR.ca has
been licensed by REALTOR®
members of The Canadian Real Estate Association
members of The Canadian Real Estate Association

















