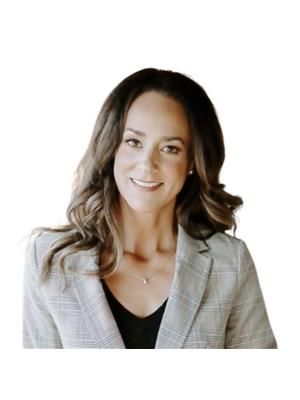17154 Road 34 Otterburne W Road, Otterburne
- Bedrooms: 2
- Bathrooms: 2
- Living area: 1195 square feet
- Type: Residential
- Added: 49 days ago
- Updated: 11 days ago
- Last Checked: 15 hours ago
R17//Otterburne/Offers as received, leave open for 24 hours. Beautifully updated 2-bedroom residence nestled on 1.78-acres. This home offers both comfort and style. The heart of the home, the kitchen provides ample space for dining and entertaining. Enjoy natural light all day long through the large picture window in the living room. Spacious primary bedroom features a 3pce ensuite and his & hers closets. An additional bedroom on the main floor provides flexibility for family, guests, or a home office. A large 4 pce main floor bathroom adds to the convenience and comfort of the home. Main floor laundry simplifies household chores Full partially finished ICF basement with 10 ft ceilings. Outside a deck provides a place to enjoy the property, perfect spot to enjoy a coffee. Property includes an oversized DT2 garage, offering plenty of room for vehicles. Dream workshop is 32 x 32 fully finished with 100amp sub panelled 10 ft ceilings. Additional storage sheds on property (id:1945)
powered by

Property Details
- Cooling: Central air conditioning
- Heating: Forced air, Electric
- Structure Type: House
- Architectural Style: Bungalow
Interior Features
- Flooring: Laminate, Vinyl
- Appliances: Washer, Refrigerator, Dishwasher, Stove, Storage Shed, Window Coverings, Garage door opener remote(s)
- Living Area: 1195
- Bedrooms Total: 2
Exterior & Lot Features
- Lot Features: Country residential
- Water Source: Well
- Lot Size Units: acres
- Parking Features: Detached Garage, Other, Other
- Lot Size Dimensions: 1.780
Location & Community
- Common Interest: Freehold
Tax & Legal Information
- Tax Year: 2023
- Tax Annual Amount: 2672.43
Room Dimensions
This listing content provided by REALTOR.ca has
been licensed by REALTOR®
members of The Canadian Real Estate Association
members of The Canadian Real Estate Association
















