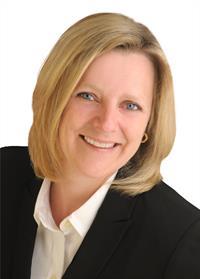2315 Kilchurn Terrace, Ottawa
- Bedrooms: 5
- Bathrooms: 4
- Type: Lots and Land
- Added: 6 days ago
- Updated: 5 days ago
- Last Checked: 18 hours ago
2 Acre Lot Nestled in the Stunning Neighborhood of Manotick! This Exceptional Property Boasts an Exquisite Location. Immerse yourself in the Privacy & Tranquility while enjoying the Scenic Beauty that Surrounds this lot! Situated in a Highly Desirable Community, this Parcel of Land Offers an Idyllic Setting for Your Dream Home! Embrace the Opportunity to Create your Own Private Oasis & Savor the Harmony of Nature. Nearby, you will find Ample Opportunities for Outdoor Recreation & Leisurely Strolls. Located Within Close Proximity to Schools, Shopping Centers & Restaurants Ensures that you will have everything you need within reach! (id:1945)
Show
More Details and Features
Property DetailsKey information about 2315 Kilchurn Terrace
- Lot Size: 2 Acre
- Property Type: Lot
Interior FeaturesDiscover the interior design and amenities
- Basement: Not Applicable, Unknown
Exterior & Lot FeaturesLearn about the exterior and lot specifics of 2315 Kilchurn Terrace
- Water Source: Drilled Well
- Lot Size Units: acres
- Lot Size Dimensions: 1.66
- Privacy: true
- Tranquility: true
- Scenic Beauty: true
- Opportunity To Create Private Oasis: true
Location & CommunityUnderstand the neighborhood and community
- Community Features: Family Oriented
- Neighborhood: Manotick
- Desirability: Highly Desirable Community
- Nearby Amenities: Schools, Shopping Centers, Restaurants
- Outdoor Recreation Opportunities: true
- Leisurely Strolls: true
Utilities & SystemsReview utilities and system installations
- Sewer: Septic System
Tax & Legal InformationGet tax and legal details applicable to 2315 Kilchurn Terrace
- Tax Year: 2023
- Parcel Number: 043170904
- Zoning Description: RR2
Additional FeaturesExplore extra features and benefits
- Idyllic Setting For Dream Home: true
- Harmony Of Nature: true

This listing content provided by REALTOR.ca
has
been licensed by REALTOR®
members of The Canadian Real Estate Association
members of The Canadian Real Estate Association
Nearby Listings Stat
Active listings
2
Min Price
$579,900
Max Price
$1,299,000
Avg Price
$939,450
Days on Market
31 days
Sold listings
1
Min Sold Price
$1,600,000
Max Sold Price
$1,600,000
Avg Sold Price
$1,600,000
Days until Sold
97 days













