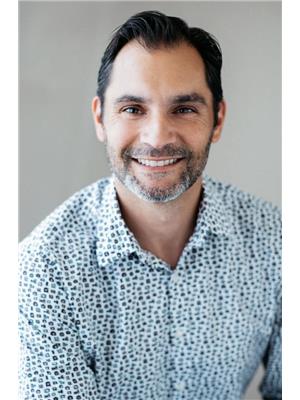724 Massimo Crescent, Windsor
- Bedrooms: 6
- Bathrooms: 4
- Living area: 2277 square feet
- Type: Residential
- Added: 38 days ago
- Updated: 37 days ago
- Last Checked: 7 hours ago
Executive full brick 2 storey home in prestigious Southwood Lakes in South Windsor. Formal living room and dining room. Main floor family room with gas fireplace. Beautiful hardwood floors throughout. Large kitchen with beautiful cupboard and a centre island. Upstairs 4 bedrooms, Primary bedroom with luxurious ensuite bathroom and walk in closet and a quiet private reading nook. Priceless second floor laundry. Lower level with potential rental with 2 bedrooms, 2nd kitchen with appliances, 2nd laundry area. Separate grade entrance and a private yard with patio. Double drive and garage. Ideal neighbourhood to raise your family. Great schools: Bellewood and Southwood Elementary Schools and Massey High. (id:1945)
powered by

Property Details
- Cooling: Central air conditioning
- Heating: Forced air, Natural gas, Furnace
- Stories: 2
- Year Built: 2004
- Structure Type: House
- Exterior Features: Brick
- Foundation Details: Concrete
Interior Features
- Flooring: Hardwood, Ceramic/Porcelain
- Appliances: Washer, Central Vacuum, Dishwasher, Dryer, Microwave, Microwave Range Hood Combo, Two stoves
- Living Area: 2277
- Bedrooms Total: 6
- Fireplaces Total: 1
- Bathrooms Partial: 1
- Fireplace Features: Gas, Insert
- Above Grade Finished Area: 2277
- Above Grade Finished Area Units: square feet
Exterior & Lot Features
- Lot Features: Double width or more driveway, Finished Driveway, Front Driveway
- Parking Features: Attached Garage, Garage
- Lot Size Dimensions: 50.2X104.99
Location & Community
- Directions: TAKE LAKE TRAIL WHEN ENTERING SOUTHWOOD LAKES, TURN RIGHT ON SOUTHWOOD LAKES DR., LEFT ON MASSIMO
- Common Interest: Freehold
Tax & Legal Information
- Tax Year: 2024
- Zoning Description: RES
Room Dimensions
This listing content provided by REALTOR.ca has
been licensed by REALTOR®
members of The Canadian Real Estate Association
members of The Canadian Real Estate Association


















