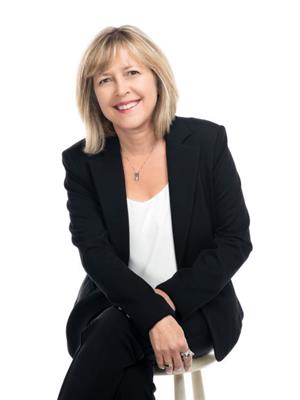51 Princess Isabella Court, Vaughan Patterson
- Bedrooms: 5
- Bathrooms: 5
- Type: Residential
Source: Public Records
Note: This property is not currently for sale or for rent on Ovlix.
We have found 6 Houses that closely match the specifications of the property located at 51 Princess Isabella Court with distances ranging from 2 to 10 kilometers away. The prices for these similar properties vary between 2,200,000 and 2,680,000.
Nearby Listings Stat
Active listings
9
Min Price
$1,734,000
Max Price
$4,325,000
Avg Price
$2,465,444
Days on Market
46 days
Sold listings
1
Min Sold Price
$1,979,000
Max Sold Price
$1,979,000
Avg Sold Price
$1,979,000
Days until Sold
58 days
Property Details
- Cooling: Central air conditioning
- Heating: Forced air, Natural gas
- Stories: 2
- Structure Type: House
- Exterior Features: Brick
- Foundation Details: Concrete
Interior Features
- Basement: Finished, Separate entrance, Walk out, N/A
- Flooring: Hardwood
- Appliances: Water Heater
- Bedrooms Total: 5
- Bathrooms Partial: 1
Exterior & Lot Features
- Lot Features: Wooded area, Ravine, Conservation/green belt, Carpet Free, In-Law Suite
- Water Source: Municipal water
- Parking Total: 6
- Parking Features: Garage
- Building Features: Fireplace(s)
- Lot Size Dimensions: 71.92 x 87.99 FT ; 6,328 SF Lot! Irreg: 100.77 F/W, 55 F/S!
Location & Community
- Directions: Dufferin & Rutherford
- Common Interest: Freehold
Utilities & Systems
- Sewer: Sanitary sewer
Tax & Legal Information
- Tax Annual Amount: 7527.86
- Zoning Description: R-A-V-I-N-E from 2 Sides! C-O-U-R-T!
Cottage In City! Welcome To Your Tranquil Four-Season Cottage In Prestigious Patterson! Spectacular Home Backing & Siding To R-A-V-I-N-E & Nestled On A Quiet C-O-U-R-T! Features Breathtaking Unobstructed Ravine Views From Almost Every Rm; 9 Ft Ceilings On Main; Upgraded Kitchen With S/S Appl-s, Granite Countertops, Eat-In Area w/Ravine View & Walk-Out To South Side Balcony; Hardwood Floors; Elegant Liv & Din Rm w/Ravine View; Large Family Rm w/Gas Fireplace, Open To Kitchen & Picturesque Views Of Green Forest; Natural Stone Countertops In All Baths, Valentino Tiles! This Gem Is A Great Family Home Offering 4 Large Bedrooms, 3 Full Baths & Laundry On 2nd Flr! Primary Retreat Offering 6-Pc Spa-Like Ensuite & Overlooking Serene Nature! Features Finished Walk-Out Basement w/2nd Kitchen, Sauna, Living rm,1 Bdrm, 3-pc Bath, Indoor 4-Person Jacuzzi! South Facing Backyard Is Wrapped Around With Trees & Offers Deck, 6-Person Medical Grade Jacuzzi - Perfect To Enjoy All Year Around! See 3D!







