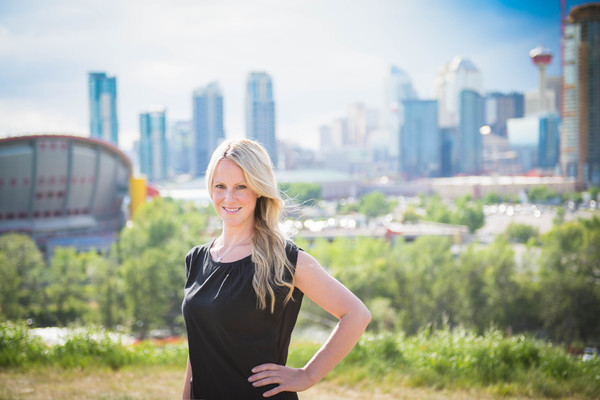411 250 Fireside View, Cochrane
- Bedrooms: 2
- Bathrooms: 2
- Living area: 1102.36 square feet
- Type: Townhouse
- Added: 6 days ago
- Updated: 2 days ago
- Last Checked: 1 hours ago
STUNNING END UNIT IN THE VANTAGE OF FIRESIDE- YOUR NATURE RETREAT AWAITS! Discover the perfect blend of comfort and convenience in this remarkable end unit, offering breathtaking views of the wetlands and easy access to all amenities!! Flooded with natural light from an abundance of East and South facing windows, this home stays cool in the summer and cozy in the winter- keeping your utility bills low! The open concept main floor seamlessly connects the living and dining areas, creating an inviting space for entertaining. The kitchen has been upgraded with sleek white kitchen cabinets, stainless steel appliances, spacious peninsula island and quartz countertops! The main floor boasts beautiful natural tone laminate flooring. Step out onto your spacious deck, ideal for soaking in the views of the pond & amazing sunsets! Upstairs, the primary bedroom boasts 180 degree views and a private deck, bringing the sanctuary of nature into your bedroom-Complete with a spacious walk-in closet. The additional bedroom can function as a beautiful office space or 2nd bedroom. The upper level also features a convenient and spacious laundry room and a modern 4-piece bathroom. This unit is equipped with custom window coverings throughout, and has been upgraded with a nest thermostat, nest doorbell camera and nest smoke detectors for your comfort and peace of mind. You'll also appreciate the titled parking stall and enclosed storage room. Immerse yourself in the beauty of nature while being just a block away from amenities including dining, pharmacy, clinics, gas station & shopping. With easy access to Highway 22 — your gateway to the Rocky Mountains — and only 35 minutes to downtown Calgary, commuting is a breeze! Plus, the On-It Regional Transit commuter bus offers a convenient option for those traveling into Calgary. Fireside is home to two schools and kilometers of scenic walking trails. Don’t miss out on this incredible opportunity — WELCOME HOME!! (id:1945)
powered by

Property Details
- Cooling: None
- Heating: Forced air
- Stories: 3
- Year Built: 2017
- Structure Type: Row / Townhouse
- Exterior Features: Vinyl siding
- Foundation Details: Poured Concrete
- Construction Materials: Wood frame
Interior Features
- Basement: None
- Flooring: Tile, Laminate, Carpeted
- Appliances: Refrigerator, Dishwasher, Stove, Microwave Range Hood Combo, Window Coverings, Washer/Dryer Stack-Up
- Living Area: 1102.36
- Bedrooms Total: 2
- Bathrooms Partial: 1
- Above Grade Finished Area: 1102.36
- Above Grade Finished Area Units: square feet
Exterior & Lot Features
- View: View
- Lot Features: PVC window, No Smoking Home, Parking
- Parking Total: 1
Location & Community
- Common Interest: Condo/Strata
- Subdivision Name: Fireside
- Community Features: Pets Allowed With Restrictions
Property Management & Association
- Association Fee: 322.49
- Association Name: Asset West Property Management
- Association Fee Includes: Common Area Maintenance, Property Management, Waste Removal, Ground Maintenance, Water, Parking, Reserve Fund Contributions, Sewer
Tax & Legal Information
- Tax Year: 2024
- Parcel Number: 0037810520
- Tax Annual Amount: 1872.76
- Zoning Description: R-MD
Room Dimensions
This listing content provided by REALTOR.ca has
been licensed by REALTOR®
members of The Canadian Real Estate Association
members of The Canadian Real Estate Association
















