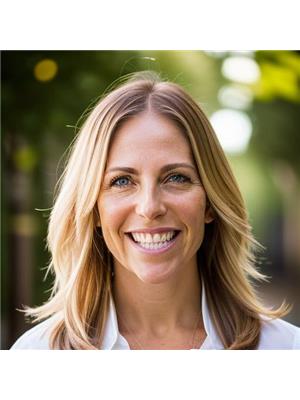118 Scots Lane, Rockwood
- Bedrooms: 4
- Bathrooms: 4
- Living area: 2660 square feet
- Type: Residential
- Added: 7 days ago
- Updated: 2 days ago
- Last Checked: 4 hours ago
Welcome to 118 Scots Lane – a stunning family home nestled in a highly sought-after, family-friendly neighborhood. Surrounded by parks and scenic walking trails, this property offers the perfect blend of convenience and tranquility. Step inside to discover a beautifully designed open-concept layout with a rustic country charm, enhanced by natural hardwood floors. The spacious home features 4 large bedrooms and 3.5 bathrooms, providing ample space for a growing family. Enjoy cozy evenings in front of the fireplace, perfectly located in the living room for unwinding while watching your favorite shows. The large windows are adorned with elegant California shutters, allowing just the right amount of natural light to fill the home. The fully finished basement offers versatility with an additional bedroom or recreation space, ideal for guests or a play area. Fitness enthusiasts will love the garage, recently converted into a custom home gym. Outside, the backyard is an entertainer's dream. The deck provides the perfect spot for summer BBQs, while the firepit is ready to host evenings filled with s'mores and laughter. Don’t miss out on this beautiful family home at 118 Scots Lane – where comfort and lifestyle await! (id:1945)
powered by

Property Details
- Cooling: Central air conditioning
- Heating: Forced air, Natural gas
- Stories: 2
- Year Built: 2002
- Structure Type: House
- Exterior Features: Vinyl siding
- Foundation Details: Poured Concrete
- Architectural Style: 2 Level
Interior Features
- Basement: Finished, Full
- Appliances: Washer, Refrigerator, Water softener, Range - Gas, Dishwasher, Dryer, Central Vacuum - Roughed In, Hood Fan
- Living Area: 2660
- Bedrooms Total: 4
- Fireplaces Total: 1
- Bathrooms Partial: 1
- Above Grade Finished Area: 2150
- Below Grade Finished Area: 510
- Above Grade Finished Area Units: square feet
- Below Grade Finished Area Units: square feet
- Above Grade Finished Area Source: Plans
- Below Grade Finished Area Source: Plans
Exterior & Lot Features
- Lot Features: Sump Pump, Automatic Garage Door Opener
- Water Source: Municipal water
- Parking Total: 3
- Parking Features: Attached Garage
Location & Community
- Directions: Highway 7 to Dunbar Street, right on Scots Lane
- Common Interest: Freehold
- Subdivision Name: 43 - Rockwood
- Community Features: School Bus, Community Centre
Utilities & Systems
- Sewer: Municipal sewage system
Tax & Legal Information
- Tax Annual Amount: 5330.44
- Zoning Description: R2 Residential
Room Dimensions
This listing content provided by REALTOR.ca has
been licensed by REALTOR®
members of The Canadian Real Estate Association
members of The Canadian Real Estate Association
















